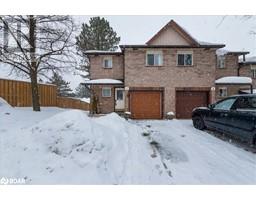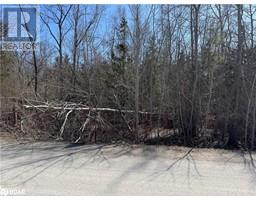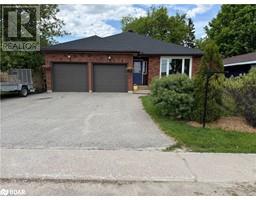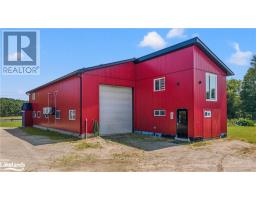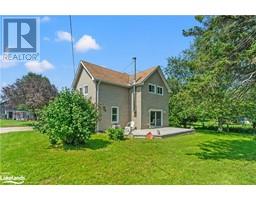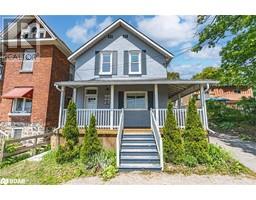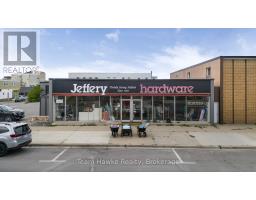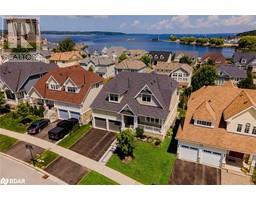1001 HOWARD Street MD02 - West of King Street, Midland, Ontario, CA
Address: 1001 HOWARD Street, Midland, Ontario
Summary Report Property
- MKT ID40717793
- Building TypeHouse
- Property TypeSingle Family
- StatusBuy
- Added7 weeks ago
- Bedrooms3
- Bathrooms2
- Area1764 sq. ft.
- DirectionNo Data
- Added On21 Apr 2025
Property Overview
Charming Starter Home with In-Law Suite Potential! This well maintained 3-bedroom home offers nearly 1,800 square feet of comfortable living space, making it the perfect starter home—or an excellent opportunity to create a full in-law apartment. This home features gleaming hardwood floors, a brand-new furnace and central air system, and a completely updated laundry area with custom cabinetry for extra storage. Other recent upgrades include a new front screen door and a durable steel roof for added peace of mind. Enjoy the fully fenced yard, ideal for kids, pets, or entertaining, all nestled in a fantastic neighborhood close to shopping, schools, and the hospital. The finished basement includes a new full bathroom and offers great potential to convert into a private in-law suite with its own separate entrance. Don’t miss your chance to own a move-in-ready home with flexible living options in a prime location! (id:51532)
Tags
| Property Summary |
|---|
| Building |
|---|
| Land |
|---|
| Level | Rooms | Dimensions |
|---|---|---|
| Second level | 4pc Bathroom | Measurements not available |
| Bedroom | 12'0'' x 8'0'' | |
| Bedroom | 12'0'' x 10'0'' | |
| Bedroom | 12'0'' x 11'0'' | |
| Basement | 3pc Bathroom | Measurements not available |
| Recreation room | 25'0'' x 12'0'' | |
| Main level | Living room/Dining room | 25'0'' x 12'0'' |
| Kitchen | 20'0'' x 10'0'' |
| Features | |||||
|---|---|---|---|---|---|
| Paved driveway | Attached Garage | Dishwasher | |||
| Dryer | Microwave | Refrigerator | |||
| Stove | Washer | Central air conditioning | |||




























