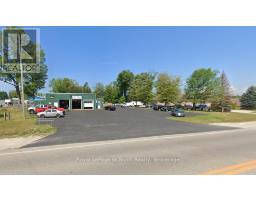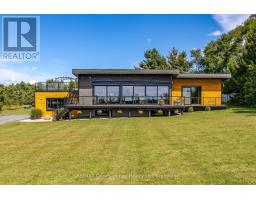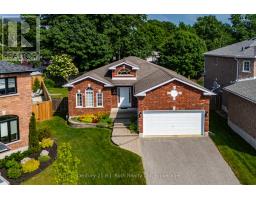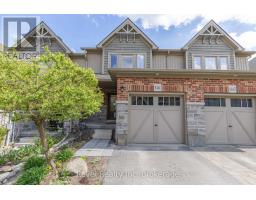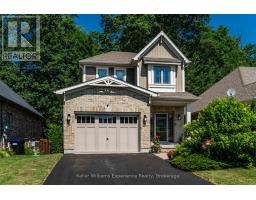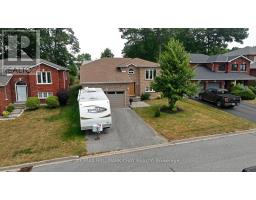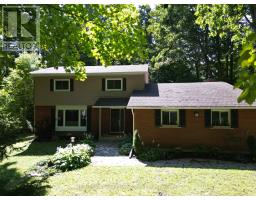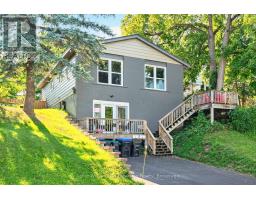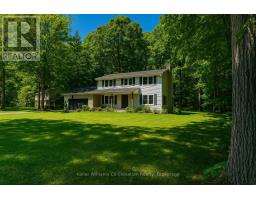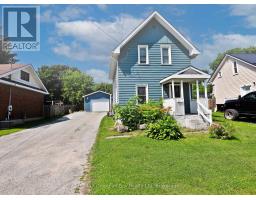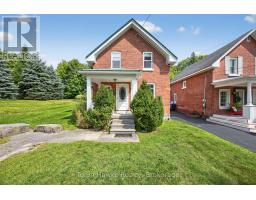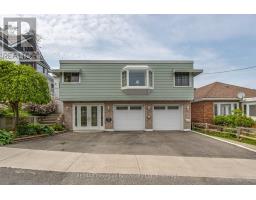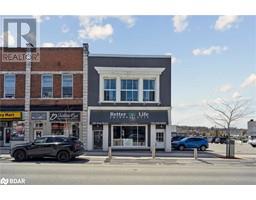17 - 696 KING STREET, Midland, Ontario, CA
Address: 17 - 696 KING STREET, Midland, Ontario
Summary Report Property
- MKT IDS12381750
- Building TypeOther
- Property TypeSingle Family
- StatusBuy
- Added8 hours ago
- Bedrooms2
- Bathrooms2
- Area1000 sq. ft.
- DirectionNo Data
- Added On24 Sep 2025
Property Overview
Location, location, location! Lovely end-unit townhome located on a very quiet cul-de-sac and just a short walk to beautiful Little Lake. Bungalow style ( no basement and no stairs) with everything on the ground floor. Large open-concept living and dining room features a cozy gas fireplace and bay window. The eat-in kitchen is conveniently located just off the dining room and boasts new under-cabinet lighting and built-in microwave. The master bedroom has an ensuite bath and sliding door to the back patio. The second bedroom has a large window and generous closet space. The property has 2 patios... one at the front of the house, and one at the back. The back patio is very spacious and private and has a new retractable awning for protection from the sun. A paved driveway and single car garage provide parking for 2 vehicles. Interior walls have been professionally painted in warm neutral colors. New air conditioning unit. Peaceful living in a park-like setting near the lake in beautiful Midland. (id:51532)
Tags
| Property Summary |
|---|
| Building |
|---|
| Land |
|---|
| Level | Rooms | Dimensions |
|---|---|---|
| Main level | Living room | 6.81 m x 4.06 m |
| Kitchen | 3.66 m x 2.36 m | |
| Utility room | 3.66 m x 1.22 m | |
| Bedroom | 4.11 m x 3.66 m | |
| Bedroom 2 | 3.5 m x 3.5 m | |
| Bathroom | 2.51 m x 1.5 m | |
| Bathroom | 2.45 m x 1.5 m |
| Features | |||||
|---|---|---|---|---|---|
| Cul-de-sac | Balcony | Garage | |||
| Garage door opener remote(s) | Dishwasher | Dryer | |||
| Microwave | Stove | Washer | |||
| Refrigerator | Wall unit | Fireplace(s) | |||













