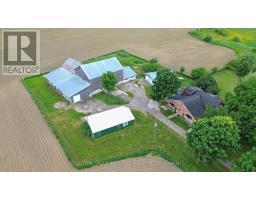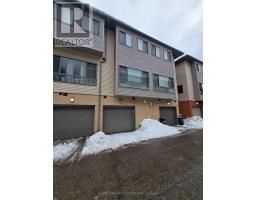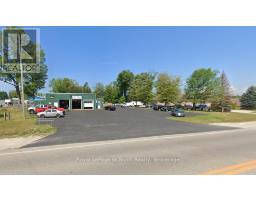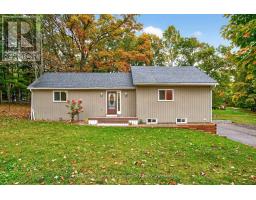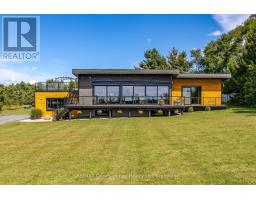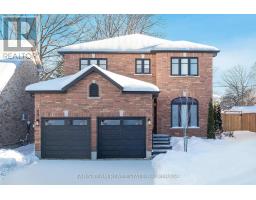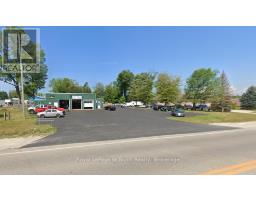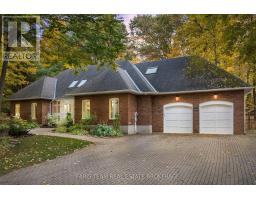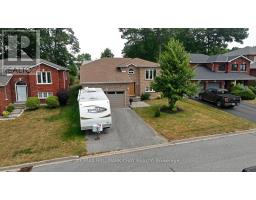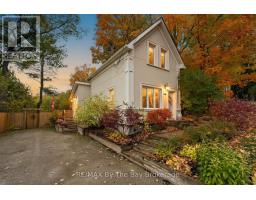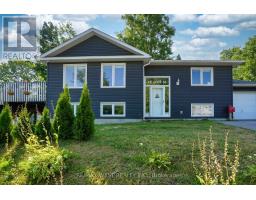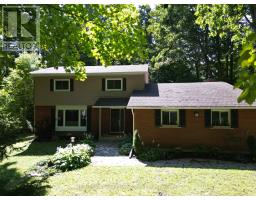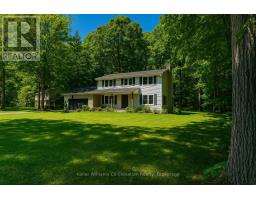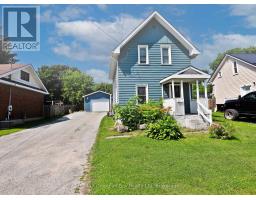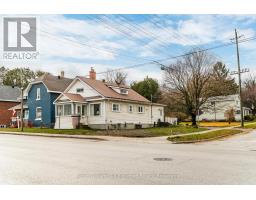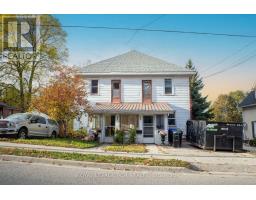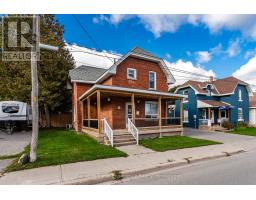338 GLOUCESTER STREET, Midland, Ontario, CA
Address: 338 GLOUCESTER STREET, Midland, Ontario
Summary Report Property
- MKT IDS12258874
- Building TypeHouse
- Property TypeSingle Family
- StatusBuy
- Added24 weeks ago
- Bedrooms3
- Bathrooms3
- Area2000 sq. ft.
- DirectionNo Data
- Added On09 Sep 2025
Property Overview
Built in 1890 the Captain could see his ship on the Bay (owner says of history). When originally built it would have had spectacular views. Owner has loved this property for 29 years. It is set up as a "Duplex" with 2 Front Entrances. Beautiful park just steps away for children, dog walking with beautiful view. View of the bay from property & can see sunsets over the bay from the Living Room. Owner entrance has large Foyer leading into E/I Kitchen with lots of counter/cupboards. A walk-out from breakfast area to a 24 x 15.5 private Deck overtop of attached single car garage. The Garage has a entrance to the Basement. Separate Formal Dining Room with High Ceilings. Large Living Room with Woodstove Insert & Walk-Out to side yard & private area. Upstairs are 3 bedrooms & 4pc bathroom. Entrance to Tenant area walks into foyer and staircase to 2nd floor. Living Room area is used as Living/Bedroom, 2nd Kitchen & 4pc Bathroom. Keep as rental or convert back to part of main house?. If you pull into Charles Street there is a separate detached 1.5 Car Garage Blt 2010 with staircase up to yard. You can fit 2 cars in main driveway, 4 in front of separate garage & 2 in garages giving lots of parking potential or room for toys in separate garage? Very unique property with loads of potential. Radiant boiler (hot water gas) heater-2020. Metal Roof. (id:51532)
Tags
| Property Summary |
|---|
| Building |
|---|
| Land |
|---|
| Level | Rooms | Dimensions |
|---|---|---|
| Second level | Primary Bedroom | 3.85 m x 2.92 m |
| Bedroom | 4.1 m x 2.96 m | |
| Bedroom | 3.11 m x 2.35 m | |
| Living room | 4.7 m x 3.3 m | |
| Kitchen | 3.23 m x 2.51 m | |
| Basement | Recreational, Games room | 5.33 m x 3.82 m |
| Main level | Foyer | 4.17 m x 1.7 m |
| Living room | 7.75 m x 3.55 m | |
| Dining room | 4.52 m x 3.82 m | |
| Kitchen | 4.56 m x 4.16 m | |
| Laundry room | 2.41 m x 1.88 m |
| Features | |||||
|---|---|---|---|---|---|
| Attached Garage | Garage | Water Heater | |||
| Dishwasher | Dryer | Stove | |||
| Washer | Refrigerator | Walk out | |||



















































