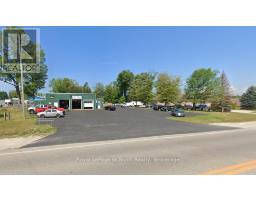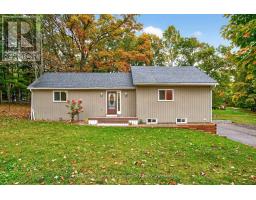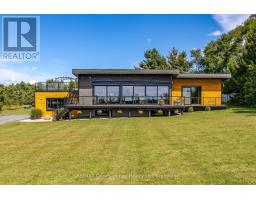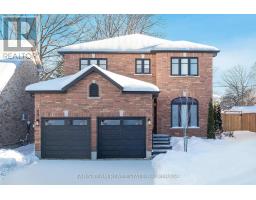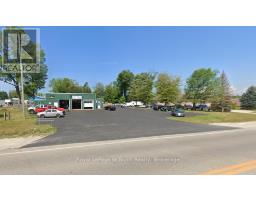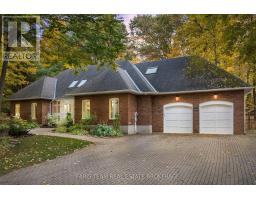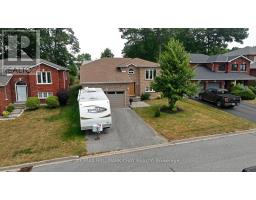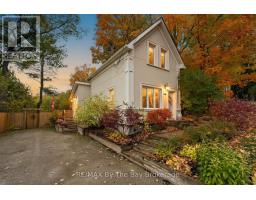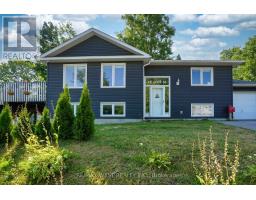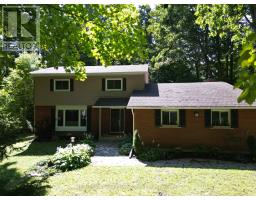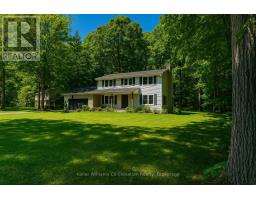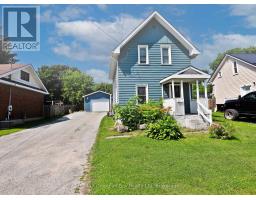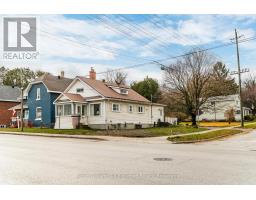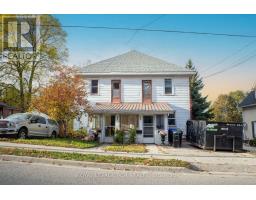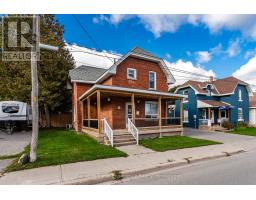369 HORRELL AVENUE, Midland, Ontario, CA
Address: 369 HORRELL AVENUE, Midland, Ontario
3 Beds2 Baths1100 sqftStatus: Buy Views : 341
Price
$528,500
Summary Report Property
- MKT IDS12577180
- Building TypeHouse
- Property TypeSingle Family
- StatusBuy
- Added9 weeks ago
- Bedrooms3
- Bathrooms2
- Area1100 sq. ft.
- DirectionNo Data
- Added On26 Nov 2025
Property Overview
Beautifully maintained and updated 3-bedroom home in Midland, blending modern upgrades with character. Steps to downtown, shops, schools, parks, trails, waterfront, marinas, and Wye Marsh. Features gas fireplace, rain shower bath, updated kitchen, new living room addition, walk-out basement, gazebo, and major recent updates (roof, appliances, mechanicals). Move-in ready. Stainless Steel Gas Stove & Microwave Range (2025)Double Door Fridge w/ Water Dispenser (2025), Dishwasher (2025)Samsung Washer/Dryer (2020)Furnace (2019) - owned Hot Water Tank (2022) - owned Freezer in basement Shed & Gazebo (id:51532)
Tags
| Property Summary |
|---|
Property Type
Single Family
Building Type
House
Storeys
2
Square Footage
1100 - 1500 sqft
Community Name
Midland
Title
Freehold
Land Size
41 x 100 FT
Parking Type
No Garage
| Building |
|---|
Bedrooms
Above Grade
3
Bathrooms
Total
3
Partial
1
Interior Features
Appliances Included
Water Heater, Dishwasher, Dryer, Freezer, Microwave, Range, Stove, Washer, Refrigerator
Flooring
Vinyl, Hardwood, Carpeted
Basement Type
N/A (Unfinished)
Building Features
Features
Gazebo
Foundation Type
Concrete
Style
Detached
Square Footage
1100 - 1500 sqft
Structures
Deck, Porch, Shed
Heating & Cooling
Cooling
Window air conditioner
Heating Type
Forced air
Utilities
Utility Sewer
Sanitary sewer
Water
Municipal water
Exterior Features
Exterior Finish
Vinyl siding
Parking
Parking Type
No Garage
Total Parking Spaces
2
| Level | Rooms | Dimensions |
|---|---|---|
| Second level | Bedroom | 3.3 m x 3.5 m |
| Bedroom 2 | 3.65 m x 2.96 m | |
| Bedroom 3 | 3.01 m x 2.43 m | |
| Office | 2.67 m x 4.69 m | |
| Main level | Living room | 6.44 m x 4.71 m |
| Kitchen | 2.93 m x 4.05 m | |
| Dining room | 2.52 m x 7.17 m |
| Features | |||||
|---|---|---|---|---|---|
| Gazebo | No Garage | Water Heater | |||
| Dishwasher | Dryer | Freezer | |||
| Microwave | Range | Stove | |||
| Washer | Refrigerator | Window air conditioner | |||









































