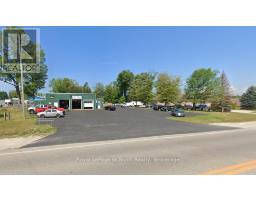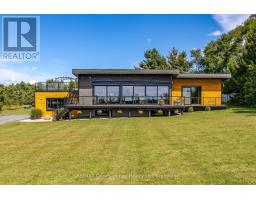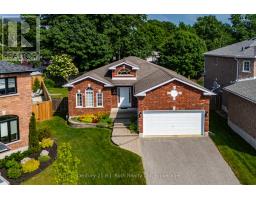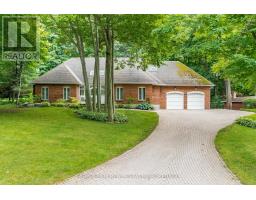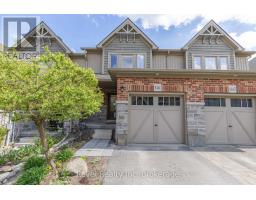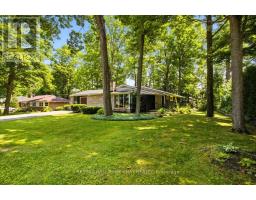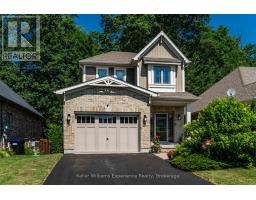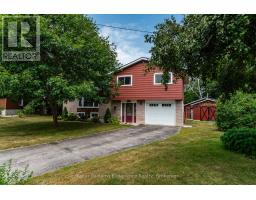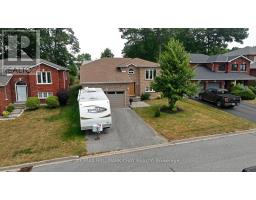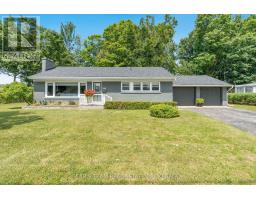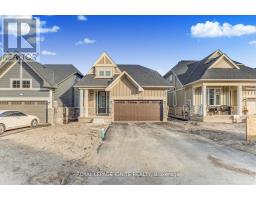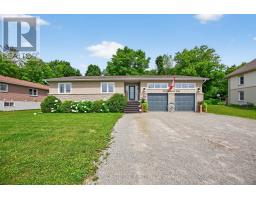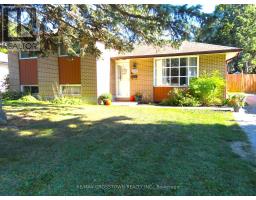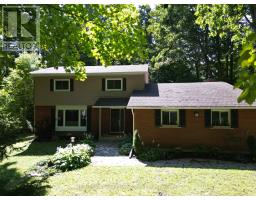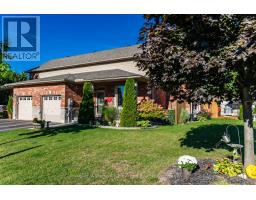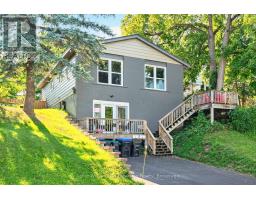421 IRWIN STREET, Midland, Ontario, CA
Address: 421 IRWIN STREET, Midland, Ontario
4 Beds2 Baths700 sqftStatus: Buy Views : 258
Price
$539,000
Summary Report Property
- MKT IDS12442492
- Building TypeHouse
- Property TypeSingle Family
- StatusBuy
- Added4 days ago
- Bedrooms4
- Bathrooms2
- Area700 sq. ft.
- DirectionNo Data
- Added On03 Oct 2025
Property Overview
Welcome to 421 Irwin Street! This charming 4-bedroom, 2-bath home sits on a sunny corner lot in a quiet, low traffic, family-friendly neighbourhood. Just minutes from Georgian Bay, parks, schools, and downtown. Inside you will find a bright, comfortable layout that is move in ready. All the big ticket items have been taken care of: dishwasher (2025), windows (2022), siding (2022), shingles (2022), washer and dryer (2021), furnace (2021), and water softener (2021). The home has been pre-inspected so you can move in with confidence. Nothing to do but unpack and enjoy, this home is perfect for first time home buyers, families, or downsizers. (id:51532)
Tags
| Property Summary |
|---|
Property Type
Single Family
Building Type
House
Storeys
1
Square Footage
700 - 1100 sqft
Community Name
Midland
Title
Freehold
Land Size
42.4 x 100 Acre
Parking Type
Attached Garage,Garage
| Building |
|---|
Bedrooms
Above Grade
4
Bathrooms
Total
4
Interior Features
Appliances Included
Water softener, Water Heater, Alarm System, Dishwasher, Dryer, Garage door opener, Stove, Washer, Refrigerator
Basement Type
Full (Finished)
Building Features
Foundation Type
Concrete
Style
Detached
Architecture Style
Bungalow
Square Footage
700 - 1100 sqft
Rental Equipment
Water Heater
Heating & Cooling
Cooling
Central air conditioning
Heating Type
Forced air
Utilities
Utility Type
Electricity(Installed),Sewer(Installed)
Utility Sewer
Sanitary sewer
Water
Municipal water
Exterior Features
Exterior Finish
Brick Facing
Parking
Parking Type
Attached Garage,Garage
Total Parking Spaces
4
| Land |
|---|
Other Property Information
Zoning Description
RS2
| Level | Rooms | Dimensions |
|---|---|---|
| Lower level | Recreational, Games room | 5.85 m x 3.57 m |
| Bedroom 3 | 4.02 m x 3.13 m | |
| Bedroom 4 | 3.52 m x 3.13 m | |
| Bathroom | 2.3 m x 1.38 m | |
| Upper Level | Kitchen | 5.42 m x 3.22 m |
| Bedroom | 3.76 m x 3.8 m | |
| Bedroom 2 | 3.02 m x 2.54 m | |
| Living room | 4.46 m x 4.15 m | |
| Bathroom | 2.59 m x 1.7 m | |
| Foyer | 2.7 m x 1.96 m |
| Features | |||||
|---|---|---|---|---|---|
| Attached Garage | Garage | Water softener | |||
| Water Heater | Alarm System | Dishwasher | |||
| Dryer | Garage door opener | Stove | |||
| Washer | Refrigerator | Central air conditioning | |||




































