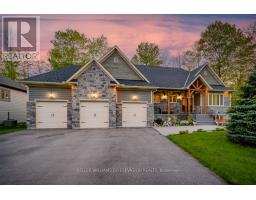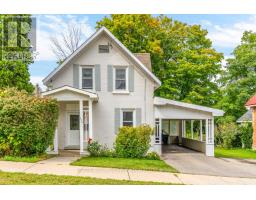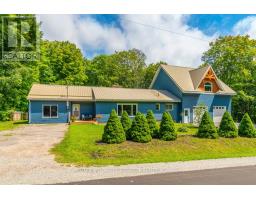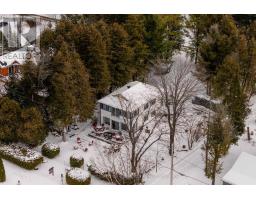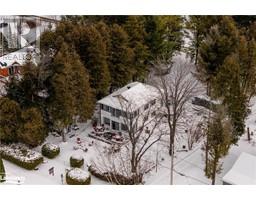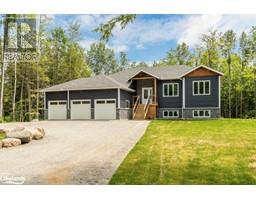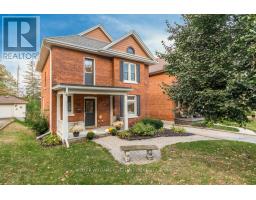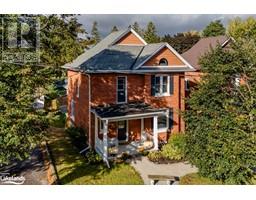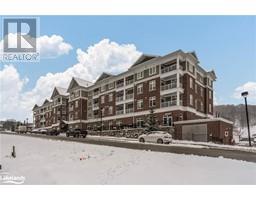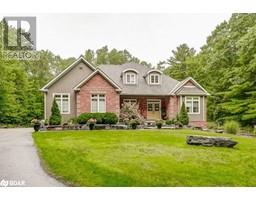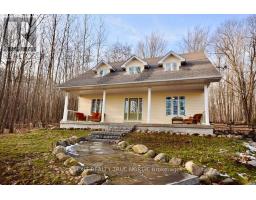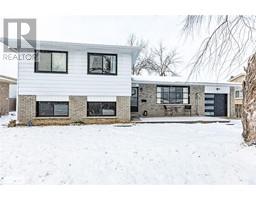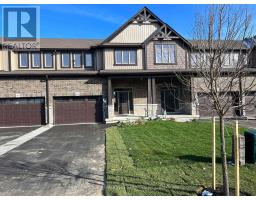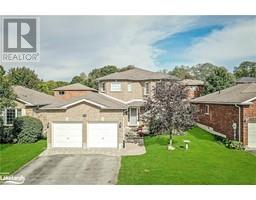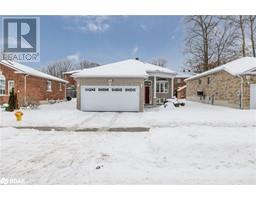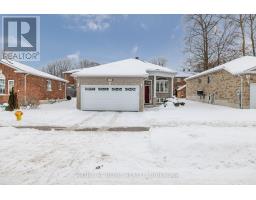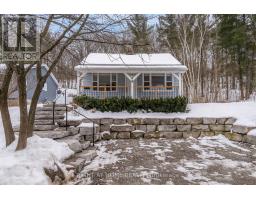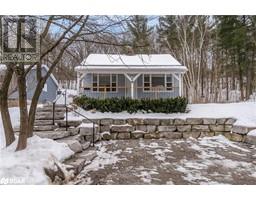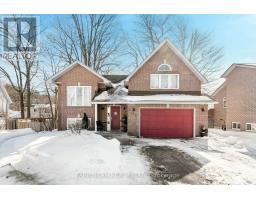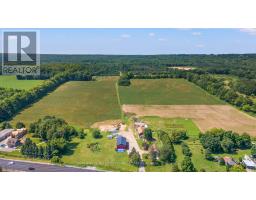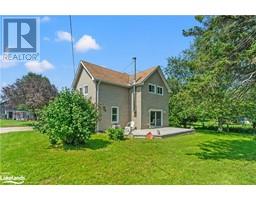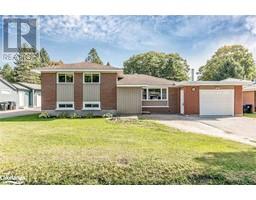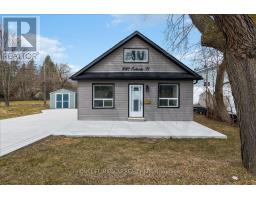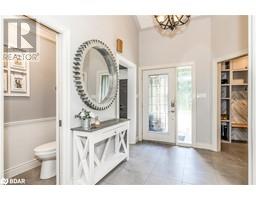813 MIDLAND POINT RD, Midland, Ontario, CA
Address: 813 MIDLAND POINT RD, Midland, Ontario
Summary Report Property
- MKT IDS8074806
- Building TypeHouse
- Property TypeSingle Family
- StatusBuy
- Added10 weeks ago
- Bedrooms3
- Bathrooms3
- Area0 sq. ft.
- DirectionNo Data
- Added On16 Feb 2024
Property Overview
SPECTACULAR MIDLAND PT. BUNGALOW w/Close Proximity to Gawley Park & Beach. This Is A Must See Property! FROM THE One Of A Kind Gourmet Kitchen Featuring: Concrete-Look Caesarstone Quartz Counters, High End S/S Appliances, A Massive Island w/Gas Cooktop & Seating For The Whole Family, Live Edge Shelves, Beautiful Cabinetry, and The Piece de Resistance - A Fabulous Wine Wall Like You Have Never Seen Before....TO AN Amazing Primary Suite w/A Spacious Bedroom, Beautiful Ensuite, & Amazing Walk-in Closet. Enjoy Having Over 2500 Sq. Ft. Of Living Space All On One Level. Most Rooms Are Much Larger Than Average & The Skylights & Large Windows Throughout Add Natural Light & Allow You To Enjoy Treed Views From Every Window. Make Certain You Look Through The Photo Gallery As There Are Too Many Pluses To Be Able To Mention Here.**** EXTRAS **** Shelf In Entryway (id:51532)
Tags
| Property Summary |
|---|
| Building |
|---|
| Level | Rooms | Dimensions |
|---|---|---|
| Main level | Foyer | 4.14 m x 2.34 m |
| Living room | 4.78 m x 6.86 m | |
| Dining room | 6.55 m x 4.8 m | |
| Kitchen | 5.66 m x 5.28 m | |
| Primary Bedroom | 5.05 m x 4.67 m | |
| Bedroom | 4.29 m x 5.51 m | |
| Bedroom | 4.14 m x 4.62 m | |
| Mud room | 5.66 m x 2.49 m | |
| Laundry room | 1.37 m x 3.99 m | |
| Other | 2.08 m x 2.64 m |
| Features | |||||
|---|---|---|---|---|---|
| Attached Garage | Wall unit | ||||










































