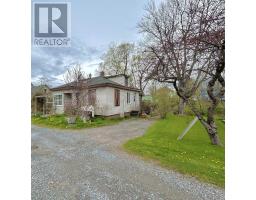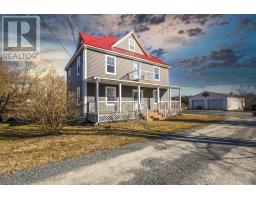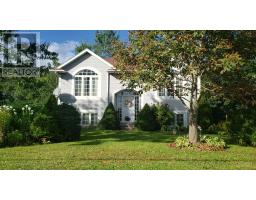18 Ridgeview Street, Milford, Nova Scotia, CA
Address: 18 Ridgeview Street, Milford, Nova Scotia
Summary Report Property
- MKT ID202407808
- Building TypeHouse
- Property TypeSingle Family
- StatusBuy
- Added2 weeks ago
- Bedrooms5
- Bathrooms2
- Area1865 sq. ft.
- DirectionNo Data
- Added On01 May 2024
Property Overview
Welcome home! This inviting 5-bedroom, 1.5-bathroom home boasts picturesque views of fields, farms, and stunning sunsets, offering a serene backdrop for your everyday living. Step inside to find three bedrooms on the main level, providing comfortable and private spaces. The kitchen has been updated with modern touches and flows seamlessly into a welcoming dining and living area, perfect for family gatherings and meals. On the lower level, you will find two additional bedrooms, a half bath, rec room and an office space, offering flexibility for guests or a dedicated space for hobbies and work. The walkout basement leads to a fully fenced backyard, complete with a dog run and a preexisting pad for a hot tub. Located in a sought after area with excellent schools nearby, this home combines convenience with tranquility, promising a lifestyle of comfort and ease. Don't miss the opportunity to make this Milford gem your own! (id:51532)
Tags
| Property Summary |
|---|
| Building |
|---|
| Level | Rooms | Dimensions |
|---|---|---|
| Lower level | Bedroom | 14.9x11.2 |
| Recreational, Games room | 26.4x11.4 | |
| Storage | 14x11.4 | |
| Bedroom | 10.4x11.2 | |
| Den | 7.9x7.4 | |
| Bath (# pieces 1-6) | 2 pc | |
| Main level | Living room | 21.9 x 14.7 |
| Dining room | 9.7 x 10.2 | |
| Kitchen | 11.4x10.2 | |
| Bath (# pieces 1-6) | 4pc | |
| Bedroom | 8.2x13.5 | |
| Bedroom | 7.9x9 | |
| Bedroom | 11.7x10.2 |
| Features | |||||
|---|---|---|---|---|---|
| Oven | Dishwasher | Dryer | |||
| Washer | Freezer - Chest | Microwave | |||
| Refrigerator | Walk out | Heat Pump | |||





























