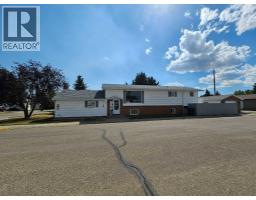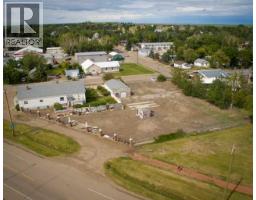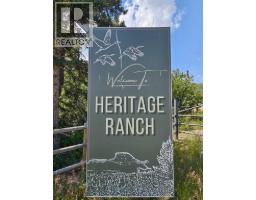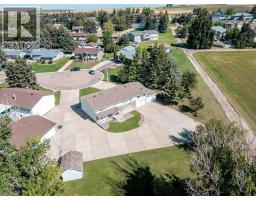108 1 Avenue NE, Milk River, Alberta, CA
Address: 108 1 Avenue NE, Milk River, Alberta
3 Beds3 Baths1128 sqftStatus: Buy Views : 222
Price
$339,000
Summary Report Property
- MKT IDA2212045
- Building TypeHouse
- Property TypeSingle Family
- StatusBuy
- Added19 weeks ago
- Bedrooms3
- Bathrooms3
- Area1128 sq. ft.
- DirectionNo Data
- Added On15 Apr 2025
Property Overview
Really good 3 bedroom, 3 bathroom home for sale in Milk River! Double attached 28x28 garage. This property sits on 2 lots. New windows throughout the home. This property has a very good asphalt shingle roof, underground sprinklers for front and back, fully fenced backyard with a lifetime chain link fence. Really nice covered rear deck. Air conditioning unit. The basement is full and partially finished. Lots of space with a wet bar. Perfect for the new owner to finish it the way they would like. This property is ideal for the retired lifestyle. Close to all amenities in town. Only 40min beautiful drive south of Lethbridge and just 10mins to Coutts/Sweetgrass U.S.A. Port of entry. (id:51532)
Tags
| Property Summary |
|---|
Property Type
Single Family
Building Type
House
Storeys
1
Square Footage
1129 sqft
Title
Freehold
Land Size
12000 sqft|10,890 - 21,799 sqft (1/4 - 1/2 ac)
Built in
1975
Parking Type
Attached Garage(2),Other
| Building |
|---|
Bedrooms
Above Grade
2
Below Grade
1
Bathrooms
Total
3
Partial
1
Interior Features
Appliances Included
Washer, Refrigerator, Oven - gas, Cooktop - Gas, Dishwasher, Dryer, Microwave, Freezer
Flooring
Carpeted, Linoleum
Basement Type
Full (Partially finished)
Building Features
Features
Treed, Back lane, Wet bar, PVC window
Foundation Type
Poured Concrete
Style
Detached
Architecture Style
Bungalow
Square Footage
1129 sqft
Total Finished Area
1128.7 sqft
Structures
Deck
Heating & Cooling
Cooling
Central air conditioning
Heating Type
Forced air
Exterior Features
Exterior Finish
Brick, Metal
Neighbourhood Features
Community Features
Golf Course Development, Fishing
Amenities Nearby
Golf Course, Park, Playground, Recreation Nearby, Schools, Shopping
Parking
Parking Type
Attached Garage(2),Other
Total Parking Spaces
4
| Land |
|---|
Lot Features
Fencing
Fence
Other Property Information
Zoning Description
RESIDENTIAL
| Level | Rooms | Dimensions |
|---|---|---|
| Basement | Bedroom | 20.17 Ft x 9.33 Ft |
| 3pc Bathroom | 6.75 Ft x 5.75 Ft | |
| Great room | 20.33 Ft x 27.25 Ft | |
| Office | 9.33 Ft x 9.33 Ft | |
| Storage | 13.42 Ft x 8.67 Ft | |
| Furnace | 20.17 Ft x 10.25 Ft | |
| Main level | Kitchen | 11.08 Ft x 9.58 Ft |
| Eat in kitchen | 13.50 Ft x 9.50 Ft | |
| Living room | 22.00 Ft x 13.08 Ft | |
| Primary Bedroom | 15.08 Ft x 11.08 Ft | |
| Bedroom | 11.67 Ft x 10.00 Ft | |
| 4pc Bathroom | 11.67 Ft x 5.00 Ft | |
| Laundry room | 11.67 Ft x 10.00 Ft | |
| 2pc Bathroom | 6.00 Ft x 4.50 Ft | |
| Hall | 24.33 Ft x 3.25 Ft | |
| Other | 6.25 Ft x 5.00 Ft |
| Features | |||||
|---|---|---|---|---|---|
| Treed | Back lane | Wet bar | |||
| PVC window | Attached Garage(2) | Other | |||
| Washer | Refrigerator | Oven - gas | |||
| Cooktop - Gas | Dishwasher | Dryer | |||
| Microwave | Freezer | Central air conditioning | |||





































