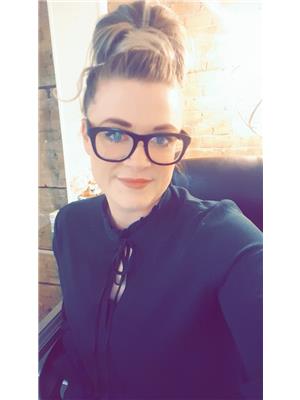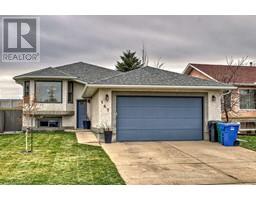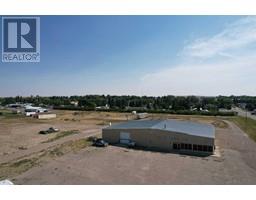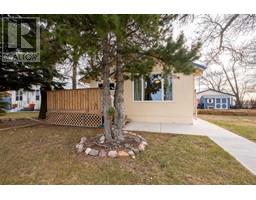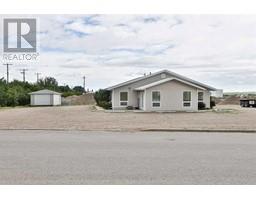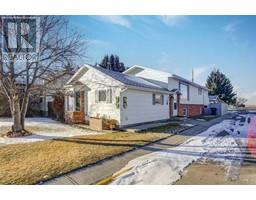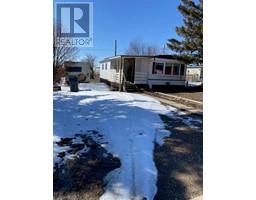317 2 Avenue NE, Milk River, Alberta, CA
Address: 317 2 Avenue NE, Milk River, Alberta
Summary Report Property
- MKT IDA2095495
- Building TypeHouse
- Property TypeSingle Family
- StatusBuy
- Added19 weeks ago
- Bedrooms4
- Bathrooms3
- Area1160 sq. ft.
- DirectionNo Data
- Added On12 Dec 2023
Property Overview
Welcome to an opportunity in Milk River. Lots of major renovations done on the approximately over 2000 sq ft (total living space up/dn). 1160sq ft on the main approx. Up to 5 bedrooms possibility! with 3 baths! Use the 5th room as an office, recreation room/family space or turn it into a bedroom! MAIN FLOOR LAUNDRY ROOM! Note the very LARGE MASTER bedroom, with DOUBLE SHOWER & BIG closet with patio doors that leads to the large rear deck to hot tub - that is STAYING! Fully developed basement and check out the double tub down. The sellers are finishing a few reno items in the basement like baseboards/paint. YES YOU COULD BE IN BY CHRISTMAS! Big tree/big back yard measuring 75x120 ft lot with RV PARKING galore. All your toys fit here. They enclosed the carport so now you have a 14x 48ft DOUBLE DEEP GARAGE. . Roof shingles done 2019. See the REMODELLED KITCHEN WITH GAS STOVE TOO. From fresh paint, to refinished hardwood floors, this needs your attention and book you favorite agent to show it to you ASAP! (id:51532)
Tags
| Property Summary |
|---|
| Building |
|---|
| Land |
|---|
| Level | Rooms | Dimensions |
|---|---|---|
| Basement | Recreational, Games room | 15.50 Ft x 10.00 Ft |
| Bedroom | 13.50 Ft x 13.00 Ft | |
| Bedroom | 14.00 Ft x 11.00 Ft | |
| 4pc Bathroom | .00 Ft x .00 Ft | |
| Bedroom | 17.00 Ft x 7.00 Ft | |
| Main level | Other | 19.00 Ft x 11.00 Ft |
| Living room | 14.00 Ft x 18.00 Ft | |
| Primary Bedroom | 12.00 Ft x 19.00 Ft | |
| 4pc Bathroom | .00 Ft x .00 Ft | |
| Other | 9.00 Ft x 7.00 Ft | |
| Laundry room | 9.00 Ft x 6.00 Ft | |
| 2pc Bathroom | .00 Ft x .00 Ft |
| Features | |||||
|---|---|---|---|---|---|
| Back lane | Level | Attached Garage(2) | |||
| RV | Refrigerator | Gas stove(s) | |||
| Dishwasher | Microwave | Window Coverings | |||
| Garage door opener | Washer & Dryer | See Remarks | |||































