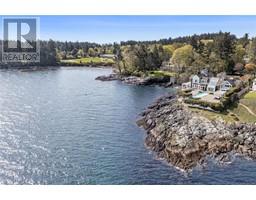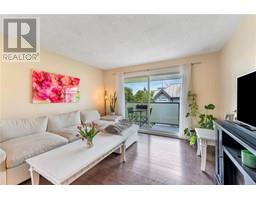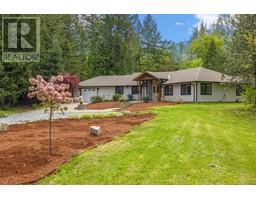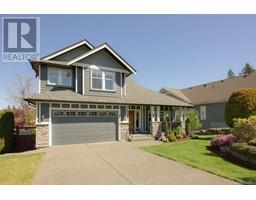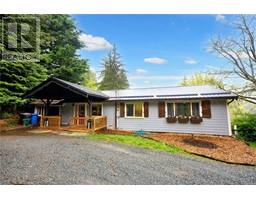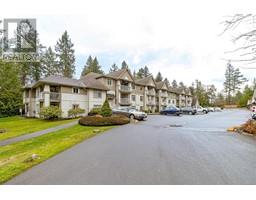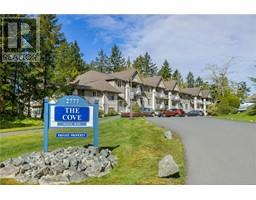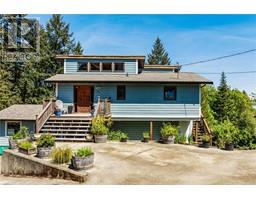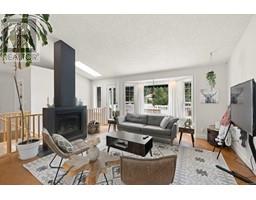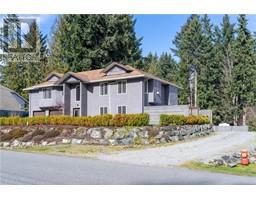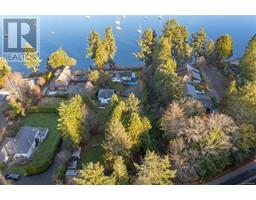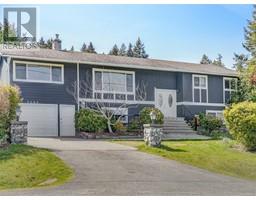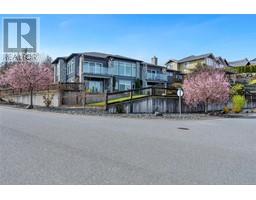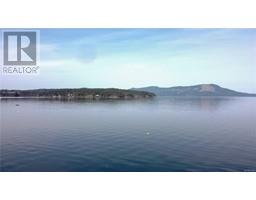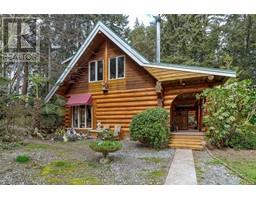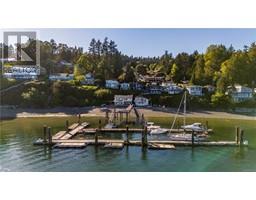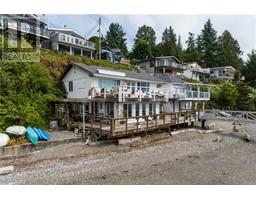2 1723 Sandy Beach Rd Sandy Beach Holdings, Mill Bay, British Columbia, CA
Address: 2 1723 Sandy Beach Rd, Mill Bay, British Columbia
Summary Report Property
- MKT ID948841
- Building TypeHouse
- Property TypeSingle Family
- StatusBuy
- Added16 weeks ago
- Bedrooms2
- Bathrooms2
- Area1415 sq. ft.
- DirectionNo Data
- Added On25 Jan 2024
Property Overview
Welcome to your chance to own a brand new 1,415 SF waterfront residence situated in an exclusive yet friendly community setting featuring a shared dock and beach access. Impeccably finished, this custom-built 2-bd luxury residence offers main level living that includes a primary bdrm with walk-in closet and 3-pc ensuite, guest bdrm, dining and living area & high-end kitchen. Among other extras, enjoy an elegant gas fireplace, in-suite laundry and heat pump for ultra-efficient heating and cooling. This residence is also pre-wired to support solar power; just add solar panels to the roof! Expansive decks on both levels boast 180-degree water views. Downstairs there is flex space for media, office, an artist studio, gym or other options. Forget about yard work, and enjoy shared community amenities including a gazebo, workshop and more. Nearby, Mill Bay shopping, restaurants and marina are just minutes away. This well-situated beachfront home is readily accessible via BC Ferries service from Brentwood Bay, and the Island Highway connecting Victoria and other coastal communities. (id:51532)
Tags
| Property Summary |
|---|
| Building |
|---|
| Level | Rooms | Dimensions |
|---|---|---|
| Lower level | Recreation room | 14'3 x 10'9 |
| Family room | 12'3 x 12'2 | |
| Main level | Living room | 18'0 x 12'10 |
| Ensuite | 3-Piece | |
| Dining room | 13'7 x 10'3 | |
| Kitchen | 9'9 x 10'3 | |
| Bedroom | 9'4 x 8'1 | |
| Primary Bedroom | 10'10 x 9'2 | |
| Additional Accommodation | Bathroom | X |
| Features | |||||
|---|---|---|---|---|---|
| Other | Moorage | Stall | |||
| See Remarks | |||||





















































