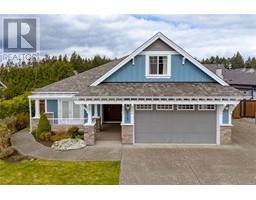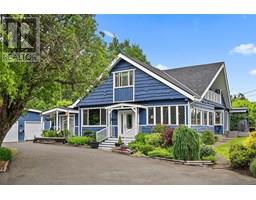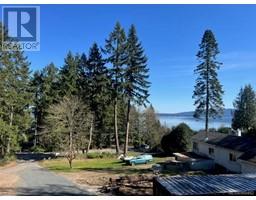25A 1120 Shawnigan-Mill Bay Rd E Mill Bay, Mill Bay, British Columbia, CA
Address: 25A 1120 Shawnigan-Mill Bay Rd E, Mill Bay, British Columbia
Summary Report Property
- MKT ID1003264
- Building TypeManufactured Home
- Property TypeSingle Family
- StatusBuy
- Added9 weeks ago
- Bedrooms2
- Bathrooms1
- Area1565 sq. ft.
- DirectionNo Data
- Added On15 Jun 2025
Property Overview
Situated on one of the largest lots in Cedar Creek Mobile home Park, this property boasts 2 separate driveways; one which leads to the home and the other to the downstairs/workshop located beneath the home. There is an Open floor plan with sliding doors leading out to both the front deck and side deck. Terraced back yard and garden. Features include new flooring, heat pumps , new kitchen cabinets and so many more upgrades! There are 2 good sized bedrooms, kitchen and a 4 piece bath/laundry room. This home has it all! 30x32ft workshop/garage which is built below the home, a woodshed, a shop and a greenhouse. Located in the 55+ section A of Cedar Creek Mobile home Park. This home is located close to all amenities, shops and trails. Call todayfor a Viewing! (id:51532)
Tags
| Property Summary |
|---|
| Building |
|---|
| Land |
|---|
| Level | Rooms | Dimensions |
|---|---|---|
| Lower level | Storage | 31'2 x 11'0 |
| Workshop | 31'2 x 11'8 | |
| Main level | Primary Bedroom | 10'5 x 11'2 |
| Bedroom | 9'11 x 8'2 | |
| Bathroom | 6'1 x 8'2 | |
| Kitchen | 16'2 x 6'10 | |
| Dining room | 8'6 x 4'4 | |
| Living room | 16'7 x 11'2 | |
| Other | Storage | 7'7 x 11'10 |
| Storage | 9'3 x 13'4 |
| Features | |||||
|---|---|---|---|---|---|
| Fully air conditioned | |||||




































