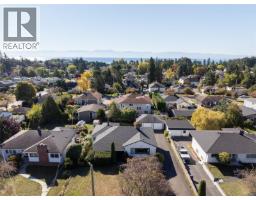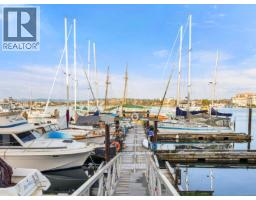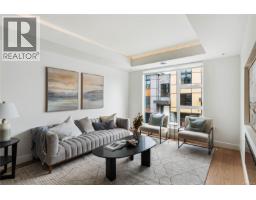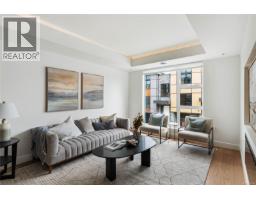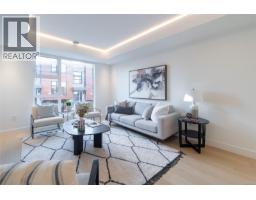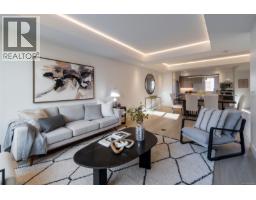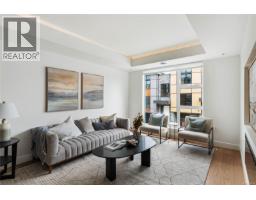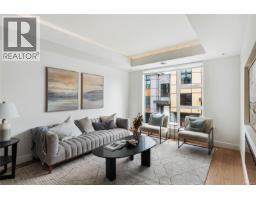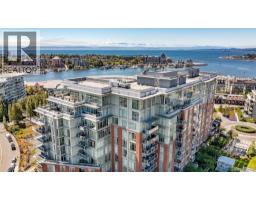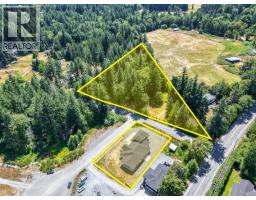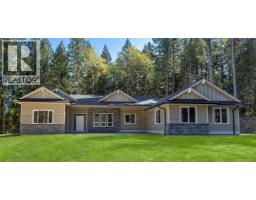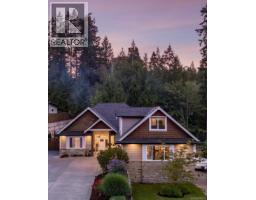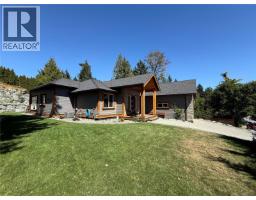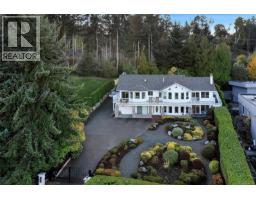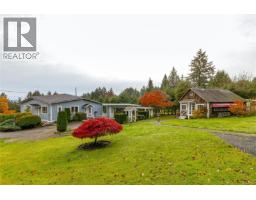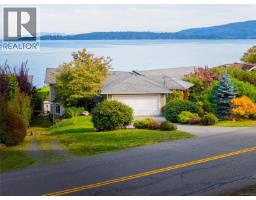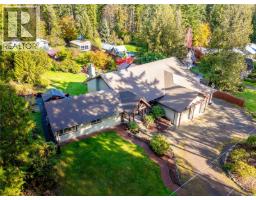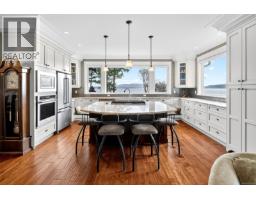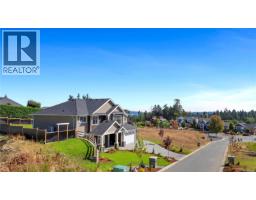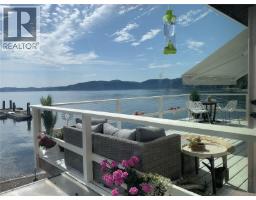667 Noowick Rd Mill Bay, Mill Bay, British Columbia, CA
Address: 667 Noowick Rd, Mill Bay, British Columbia
Summary Report Property
- MKT ID1018224
- Building TypeHouse
- Property TypeSingle Family
- StatusBuy
- Added12 weeks ago
- Bedrooms5
- Bathrooms5
- Area3683 sq. ft.
- DirectionNo Data
- Added On26 Oct 2025
Property Overview
With sweeping ocean views, this beautifully updated home sits on a sunny 0.45-acre lot in desirable Mill Bay and offers over 3,600 sq. ft. of thoughtfully designed living space with outlooks from nearly every room. Perfect for multi-generational living. The main floor features open-concept living and dining areas oriented to showcase the Salish Sea and Mt. Baker, plus 4 bedrooms (2 with ensuites), a separate laundry room, and a spacious mudroom with its own entrance. Downstairs, a newly finished, fully self-contained 2-bed + den in-law suite enjoys large windows, its own ocean views, and a covered patio—ideal for guests or extended family. The professionally landscaped, low-maintenance yard includes full irrigation and is fully fenced. Dual remote-controlled gates provide separate driveways and private access to both the main home and the in-law suite. Just minutes to Mill Bay Centre, Brentwood College, local restaurants and wineries—and a short drive to Victoria or Shawnigan Lake—this home delivers privacy, flexibility, and coastal living at its best. (id:51532)
Tags
| Property Summary |
|---|
| Building |
|---|
| Land |
|---|
| Level | Rooms | Dimensions |
|---|---|---|
| Lower level | Entrance | 5 ft x 5 ft |
| Den | 11 ft x 8 ft | |
| Patio | 48 ft x 14 ft | |
| Kitchen | 18' x 16' | |
| Bathroom | 8' x 7' | |
| Bedroom | 14 ft x 11 ft | |
| Living room | 14 ft x 16 ft | |
| Laundry room | 5' x 3' | |
| Ensuite | 10' x 5' | |
| Bedroom | 11 ft x 11 ft | |
| Main level | Patio | 12 ft x 14 ft |
| Other | 10 ft x 7 ft | |
| Entrance | 10 ft x 5 ft | |
| Mud room | 12 ft x 10 ft | |
| Bathroom | 3-Piece | |
| Eating area | 11 ft x 10 ft | |
| Ensuite | Measurements not available | |
| Ensuite | 3-Piece | |
| Bedroom | 12 ft x 11 ft | |
| Bedroom | 14 ft x 14 ft | |
| Bedroom | 14 ft x 11 ft | |
| Kitchen | 12 ft x 11 ft | |
| Living room | 19 ft x 18 ft |
| Features | |||||
|---|---|---|---|---|---|
| Central location | Corner Site | Other | |||
| Marine Oriented | Air Conditioned | ||||









































































