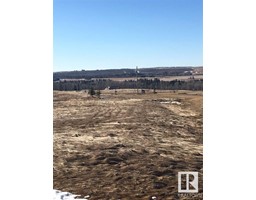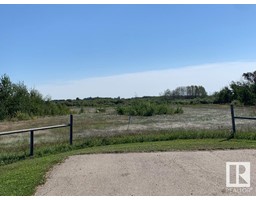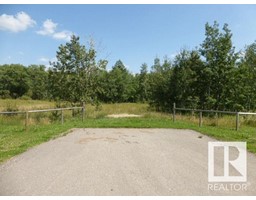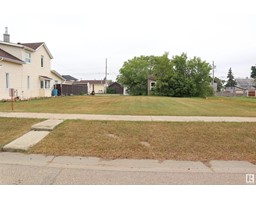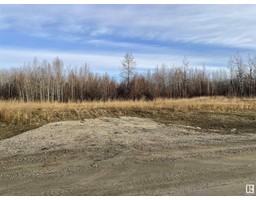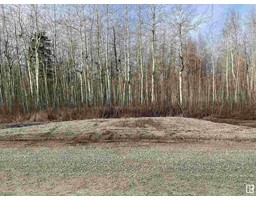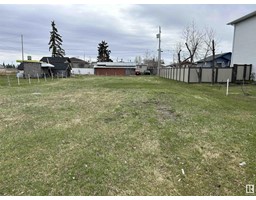473061 A RR 243A, Millet, Alberta, CA
Address: 473061 A RR 243A, Millet, Alberta
Summary Report Property
- MKT IDA2106267
- Building TypeHouse
- Property TypeSingle Family
- StatusBuy
- Added14 weeks ago
- Bedrooms4
- Bathrooms4
- Area1762 sq. ft.
- DirectionNo Data
- Added On07 Feb 2024
Property Overview
Take pavement right to the property where you will come to a winding treed driveway that keeps this acreage private. You will first arrive at the fully finished modern bungalow with a double attached garage. Walk into the front entrance that is loaded with storage cabinets. Further inside you will find a spacious pantry area that leads you to the country style kitchen and dining area. The tall ceilings keep an open feel while the fireplace that joins the kitchen and living room keeps it cozy and warm. A huge 5 piece ensuite bathroom inside the third bedroom tops off the main floor. Head down to the basement where you will walk right into the wet bar and massive family room. The log wall finishes throughout the basement are unique and immaculate. Find another bedroom and huge 4 piece bathroom downstairs along with two extra rooms. The huge back deck is a great place to unwind. The Property also has a beautiful 40'X80' fully finished shop that has a mezzanine ,office spaces, kitchen area, and two washrooms. (id:51532)
Tags
| Property Summary |
|---|
| Building |
|---|
| Land |
|---|
| Level | Rooms | Dimensions |
|---|---|---|
| Basement | 4pc Bathroom | Measurements not available |
| Family room | 10.90 M x 5.90 M | |
| Bedroom | 3.70 M x 3.51 M | |
| Main level | 4pc Bathroom | Measurements not available |
| 5pc Bathroom | Measurements not available | |
| 2pc Bathroom | Measurements not available | |
| Living room | 6.40 M x 4.63 M | |
| Dining room | 4.64 M x 2.43 M | |
| Kitchen | 4.61 M x 3.82 M | |
| Primary Bedroom | 5.08 M x 3.57 M | |
| Bedroom | 3.86 M x 3.48 M | |
| Bedroom | 3.63 M x 2.90 M | |
| Pantry | 3.88 M x 2.85 M |
| Features | |||||
|---|---|---|---|---|---|
| See remarks | Attached Garage(2) | Washer | |||
| Refrigerator | Dishwasher | Stove | |||
| Dryer | Microwave | Garage door opener | |||
| Central air conditioning | |||||




















































