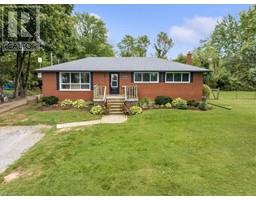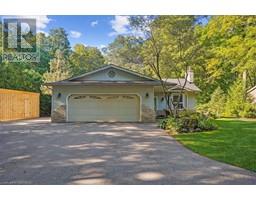338 CONCESSION 5 W 044 - Flamborough East, Millgrove, Ontario, CA
Address: 338 CONCESSION 5 W, Millgrove, Ontario
3 Beds2 Baths3500 sqftStatus: Buy Views : 920
Price
$1,499,999
Summary Report Property
- MKT ID40484645
- Building TypeHouse
- Property TypeSingle Family
- StatusBuy
- Added10 weeks ago
- Bedrooms3
- Bathrooms2
- Area3500 sq. ft.
- DirectionNo Data
- Added On14 Feb 2024
Property Overview
LOCATION AND ENDLESS POSSIBILITIES will have mind spinning! The potential is through the roof! Currently being run as a busy variety store with a Canada Post 1500 sq ft, 3 bedroom apartment with a sun room and a walkout balcony. The detached garage with hydro has a loft that with a reno can be used for rental income and even air bnb. The zoning allows for almost any business you have been dreaming of! Tons of parking and sitting a huge lot! The 4 campgrounds in the area, have come to rely on the convenience that has to offer and summers are EXTRA non-stop, busy! (id:51532)
Tags
| Property Summary |
|---|
Property Type
Single Family
Building Type
House
Storeys
2
Square Footage
3500.0000
Subdivision Name
044 - Flamborough East
Title
Freehold
Land Size
under 1/2 acre
Parking Type
Detached Garage
| Building |
|---|
Bedrooms
Above Grade
3
Bathrooms
Total
3
Interior Features
Appliances Included
Dishwasher, Dryer, Freezer, Refrigerator, Washer, Gas stove(s)
Basement Type
Full (Unfinished)
Building Features
Features
Country residential
Foundation Type
Unknown
Style
Detached
Architecture Style
2 Level
Square Footage
3500.0000
Heating & Cooling
Cooling
Central air conditioning, Wall unit
Heating Type
Boiler, Forced air
Utilities
Utility Sewer
Septic System
Water
Well
Exterior Features
Exterior Finish
Aluminum siding, Concrete
Neighbourhood Features
Community Features
Quiet Area, Community Centre
Amenities Nearby
Schools
Parking
Parking Type
Detached Garage
Total Parking Spaces
12
| Land |
|---|
Other Property Information
Zoning Description
S2
| Level | Rooms | Dimensions |
|---|---|---|
| Second level | Sunroom | 22'6'' x 8'10'' |
| Bedroom | 9'2'' x 14'4'' | |
| Bedroom | 9'4'' x 13'4'' | |
| 3pc Bathroom | 6'6'' x 8'3'' | |
| Bedroom | 11'3'' x 19'1'' | |
| Kitchen | 10'10'' x 12'8'' | |
| Living room | 13'11'' x 18'10'' | |
| Dining room | 13'11'' x 9'10'' | |
| Basement | Other | 11'8'' x 8'3'' |
| Other | 10'2'' x 8'3'' | |
| Other | 22'4'' x 37'8'' | |
| Other | 13'9'' x 46'6'' | |
| Main level | Storage | 5'0'' x 7'11'' |
| Storage | 6'2'' x 7'11'' | |
| 3pc Bathroom | 5'9'' x 7'11'' | |
| Office | 9'0'' x 9'2'' | |
| Other | 22'3'' x 38'6'' | |
| Other | 14'1'' x 37'4'' |
| Features | |||||
|---|---|---|---|---|---|
| Country residential | Detached Garage | Dishwasher | |||
| Dryer | Freezer | Refrigerator | |||
| Washer | Gas stove(s) | Central air conditioning | |||
| Wall unit | |||||

























