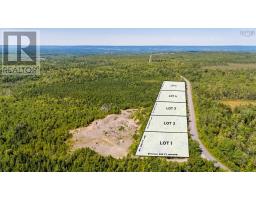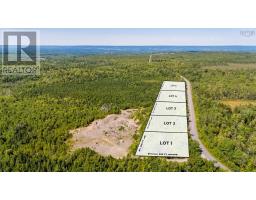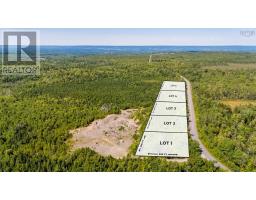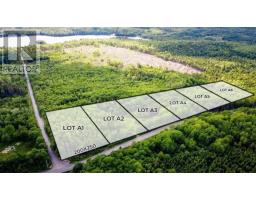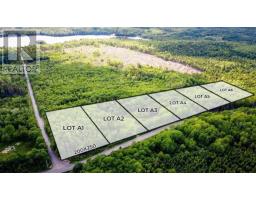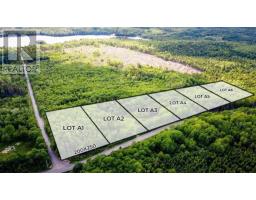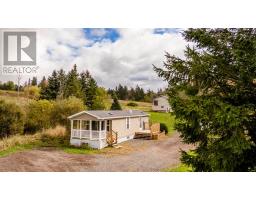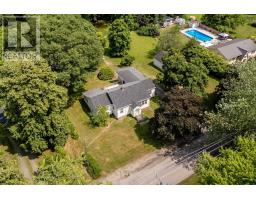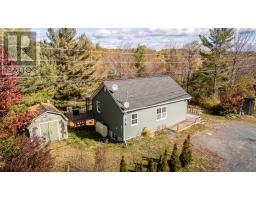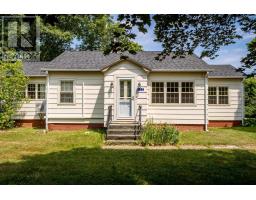473 Hall Road, Millville, Nova Scotia, CA
Address: 473 Hall Road, Millville, Nova Scotia
Summary Report Property
- MKT ID202523350
- Building TypeHouse
- Property TypeSingle Family
- StatusBuy
- Added9 weeks ago
- Bedrooms4
- Bathrooms2
- Area1675 sq. ft.
- DirectionNo Data
- Added On15 Sep 2025
Property Overview
When only new will do! This newly constructed split-entry is located just moments from CFB Greenwood and town amenities. Situated on a 1.6-acre private lot, this property offers an abundance of space for your growing family. Inside, you'll find a modern and stylish open-concept living space with south-facing sunlight, plenty of natural light, and a spacious kitchen featuring solid surface countertops, new appliances, and a contemporary backsplash. An efficient heat pump provides heating and cooling, and patio doors lead to your private back deck. The main level offers three bedrooms, including a primary suite with cheater ensuite access to a bathroom boasting a double vanity, walk-in tiled shower, and soaker tub. Downstairs, you'll find a fourth bedroom, second full bath, rec room, and laundry area. This home also features a built-in garage plus a detached 24x26 garage with 10-foot doors, perfect for storage or hobbies. Additional highlights include a metal roof, solar panels for energy efficiency and lower heating costs, vinyl siding and windows, and quality finishes throughout. Ready for immediate occupancy, this home has everything youre looking for and more. Book your viewing today! (id:51532)
Tags
| Property Summary |
|---|
| Building |
|---|
| Level | Rooms | Dimensions |
|---|---|---|
| Second level | Kitchen | 10. x 11 |
| Dining room | 9.6 x 11 | |
| Living room | 12.10 x 16.8 | |
| Ensuite (# pieces 2-6) | 11. x 5.8 - 5.9 x 2.9 (4pc) | |
| Primary Bedroom | 14. x 11 | |
| Storage | 3. x 5.7 | |
| Bedroom | 9.7 x 9 | |
| Bedroom | 9. x 9.3 | |
| Lower level | Family room | 15.9 x 12.4 |
| Bath (# pieces 1-6) | 4.10 x 6.4 - 4. x 3. (4pc) | |
| Bedroom | 8.8 x 9.11 | |
| Laundry room | 4.8 x 7.6 | |
| Storage | 3. x 8.8 | |
| Main level | Foyer | 3.5 x 8.11 - 6.7 x 3 |
| Features | |||||
|---|---|---|---|---|---|
| Garage | Detached Garage | Gravel | |||
| Parking Space(s) | Intercom | Microwave Range Hood Combo | |||
| Water meter | Heat Pump | ||||




















































