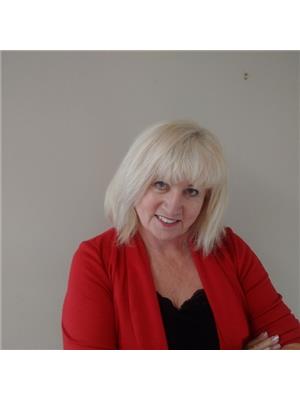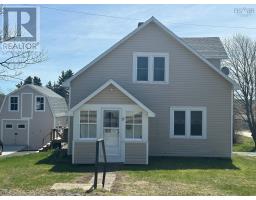794 Palmer Road, Millville, Nova Scotia, CA
Address: 794 Palmer Road, Millville, Nova Scotia
Summary Report Property
- MKT ID202400695
- Building TypeHouse
- Property TypeSingle Family
- StatusBuy
- Added16 weeks ago
- Bedrooms4
- Bathrooms3
- Area1880 sq. ft.
- DirectionNo Data
- Added On15 Jan 2024
Property Overview
Nestled among the pines you will find this beautifully appointed Chalet providing 4 bedrooms, 2.5 baths, with open-concept kitchen/dining/living room. You will love the quartz counter tops and attractive staircase leading to the second floor family room, full bath and 3 bedrooms. The primary bedroom on the main floor features a beautiful ensuite with custom walk-in shower and double sinks and a spacious walk-in closet. Convenient separate laundry room, side door entrance and lovely half bath complete the main floor. Includes 18 BTU heat pump for efficient heating and cooling plus baseboard back-ups. Maintenance free exterior with all new windows, vinyl siding and long life metal roof. All new septic tank and field. There's a little shed for your tools and composter included. Enjoy the view and watch your children playing from your covered deck. Super country location about 10 minutes to Kingston/Greenwood and Berwick. Note: There is more land available (about 4 acres) for additional cost. (id:51532)
Tags
| Property Summary |
|---|
| Building |
|---|
| Level | Rooms | Dimensions |
|---|---|---|
| Second level | Family room | 11.8 x 10.2 + Jog |
| Bedroom | 15. x 10.4 | |
| Bedroom | 15. x 10.4 | |
| Bedroom | 10.7 x 9.3 (or office) | |
| Bath (# pieces 1-6) | 4pc | |
| Main level | Eat in kitchen | 19.4 x 10 |
| Living room | 15. x 12 | |
| Primary Bedroom | 15.5 x 12 | |
| Ensuite (# pieces 2-6) | 4pc | |
| Foyer | 7. x 5.4 | |
| Bath (# pieces 1-6) | 2pc | |
| Laundry room | 7.2 x 5 |
| Features | |||||
|---|---|---|---|---|---|
| Treed | Wheelchair access | Level | |||
| Gravel | None | Heat Pump | |||



















































