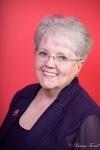143 Jackladder Drive, Millwood, Nova Scotia, CA
Address: 143 Jackladder Drive, Millwood, Nova Scotia
3 Beds2 Baths2376 sqftStatus: Buy Views : 768
Price
$624,900
Summary Report Property
- MKT ID202518111
- Building TypeHouse
- Property TypeSingle Family
- StatusBuy
- Added4 days ago
- Bedrooms3
- Bathrooms2
- Area2376 sq. ft.
- DirectionNo Data
- Added On28 Jul 2025
Property Overview
Are you looking for room for the extended family? This is a lovely home suitable as a rental or room for Mom and Dad or adult children. The upper unit is open concept living, dining and kitchen with garden doors to the large back deck. There are 2 bedrooms, separate laundry, full bath, front porch, heat pumps, electric fireplace, roughed in for vacuum. Totally updated and painted, ready to occupy. The Lower Unit has a very large kitchen/eating area, large livingroom and 1 good sized bedroom with a heat pump and even a Den. It also has its own laundry area, a walk out to a deck and partially fenced yard. Yep, a hot tub and generator. (id:51532)
Tags
| Property Summary |
|---|
Property Type
Single Family
Building Type
House
Storeys
1
Square Footage
2376 sqft
Community Name
Millwood
Title
Freehold
Land Size
0.1851 ac
Built in
2006
Parking Type
None
| Building |
|---|
Bedrooms
Above Grade
2
Below Grade
1
Bathrooms
Total
3
Interior Features
Appliances Included
Stove, Dishwasher, Dryer, Washer, Microwave, Refrigerator, Central Vacuum - Roughed In
Flooring
Carpeted, Hardwood, Laminate, Marble
Basement Features
Walk out
Basement Type
Full (Finished)
Building Features
Features
Sloping
Foundation Type
Poured Concrete
Style
Detached
Architecture Style
2 Level, Bungalow
Square Footage
2376 sqft
Total Finished Area
2376 sqft
Structures
Shed
Heating & Cooling
Cooling
Heat Pump
Utilities
Utility Sewer
Municipal sewage system
Water
Municipal water
Exterior Features
Exterior Finish
Vinyl
Neighbourhood Features
Community Features
School Bus
Amenities Nearby
Park, Playground, Public Transit, Place of Worship
Parking
Parking Type
None
| Level | Rooms | Dimensions |
|---|---|---|
| Lower level | Eat in kitchen | 16.7 x 11.4 |
| Dining nook | combined | |
| Primary Bedroom | 12.8 x 11.6 | |
| Den | 8.1 x 13.10 | |
| Bath (# pieces 1-6) | 6.8 x 13.4 | |
| Utility room | 6.7 x 13.2 | |
| Living room | 17.9 x 13.3 | |
| Main level | Foyer | 5.6 x 4 |
| Living room | 12.11 x 18.6 | |
| Kitchen | 10.2 x 7.5 | |
| Dining nook | 11/3 x 8 | |
| Primary Bedroom | 11.10 x11.2 | |
| Bedroom | 12.2 x 8.11 | |
| Bath (# pieces 1-6) | 6.8 x 13.4 | |
| Laundry / Bath | 10 x 5 +jog |
| Features | |||||
|---|---|---|---|---|---|
| Sloping | None | Stove | |||
| Dishwasher | Dryer | Washer | |||
| Microwave | Refrigerator | Central Vacuum - Roughed In | |||
| Walk out | Heat Pump | ||||













































