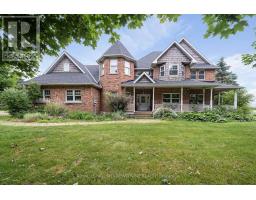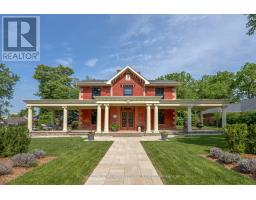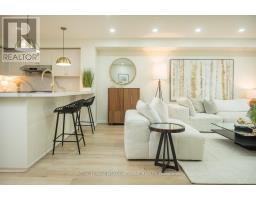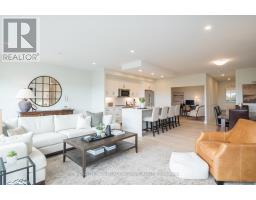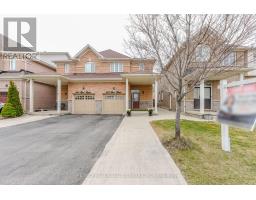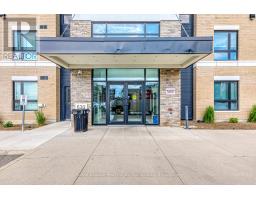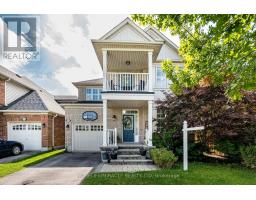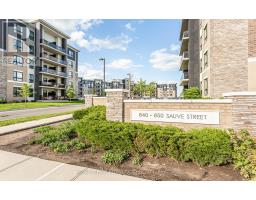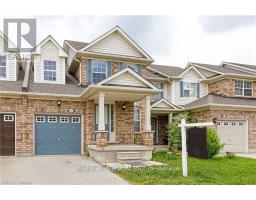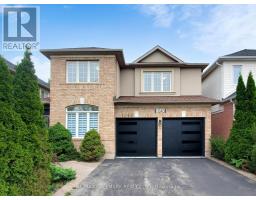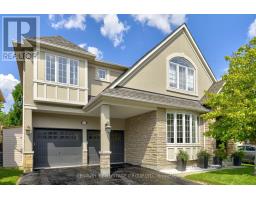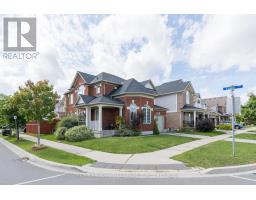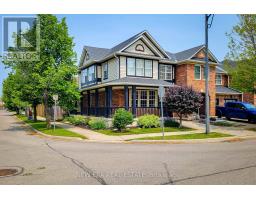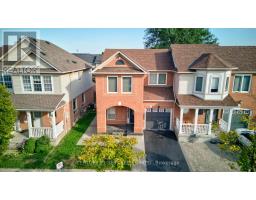833 WATSON TERRACE, Milton (BE Beaty), Ontario, CA
Address: 833 WATSON TERRACE, Milton (BE Beaty), Ontario
Summary Report Property
- MKT IDW12498156
- Building TypeHouse
- Property TypeSingle Family
- StatusBuy
- Added1 weeks ago
- Bedrooms3
- Bathrooms3
- Area1500 sq. ft.
- DirectionNo Data
- Added On01 Nov 2025
Property Overview
Backed by peaceful greenspace and facing a brand new park just steps from your front door, this spacious Mattamy Powell model offers comfort, charm, and exciting potential. With approx. 1,900 sq ft of above-grade living space, this 3-bed, 3-bath home features a family-friendly layout in a serene setting. The bright, open-concept main floor is filled with natural light from oversized windows and enjoys a refreshing cross breeze. The inviting family room, anchored by a cozy gas fireplace, is perfect for gatherings, while the formal living/dining areas offer space to entertain. The cheerful eat-in kitchen boasts warm-toned cabinetry, ample storage, and direct access to a fully fenced backyard with no rear neighbours-ideal for sunset views and weekend BBQs. Out front, sip your morning coffee on the charming porch while watching your kids play across the street. Upstairs, enjoy spacious bedrooms, a handy office nook, upper-level laundry, and a large primary suite with walk-in closet and ensuite featuring a soaker tub and separate shower. Parking for 3 full-size cars and no sidewalk out front add convenience. The unfinished basement offers exciting potential. Surrounded by mature trees and steps from trails, parks, and top-rated schools, Watson Terrace also provides quick access to highways 401 and 407 for easy commuting. (id:51532)
Tags
| Property Summary |
|---|
| Building |
|---|
| Land |
|---|
| Level | Rooms | Dimensions |
|---|---|---|
| Second level | Primary Bedroom | 3.86 m x 4.27 m |
| Bedroom 2 | 3.05 m x 3.05 m | |
| Bedroom 3 | 3.05 m x 3.05 m | |
| Den | 3.1 m x 3.05 m | |
| Main level | Living room | 3.91 m x 5.64 m |
| Family room | 3.76 m x 4.57 m | |
| Kitchen | 4.72 m x 3.66 m |
| Features | |||||
|---|---|---|---|---|---|
| Backs on greenbelt | Level | Sump Pump | |||
| Garage | Water Heater | Dishwasher | |||
| Dryer | Stove | Washer | |||
| Refrigerator | Central air conditioning | Fireplace(s) | |||










































