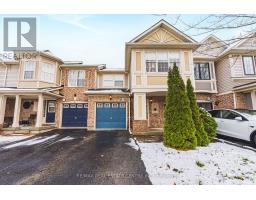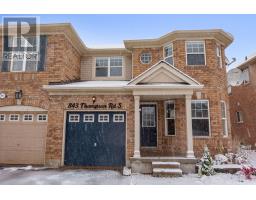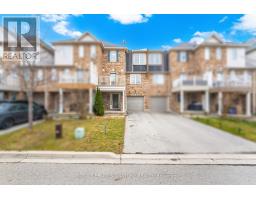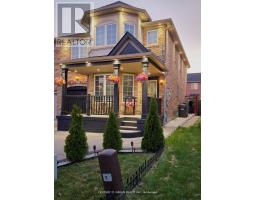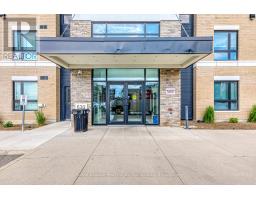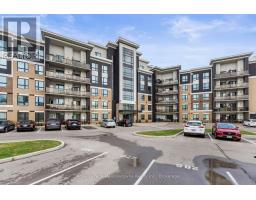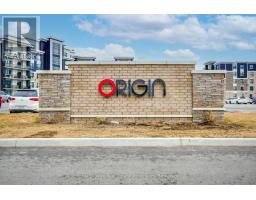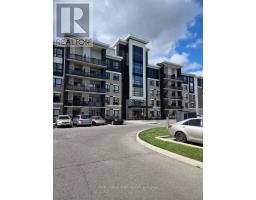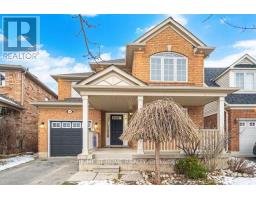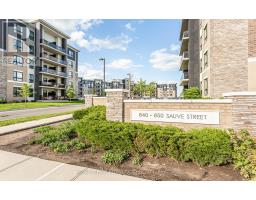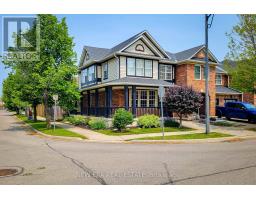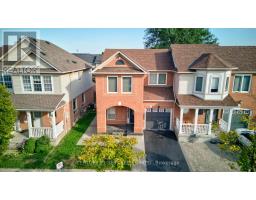949 MCNEIL DRIVE, Milton (BE Beaty), Ontario, CA
Address: 949 MCNEIL DRIVE, Milton (BE Beaty), Ontario
6 Beds4 Baths2500 sqftStatus: Buy Views : 759
Price
$1,299,900
Summary Report Property
- MKT IDW12539628
- Building TypeHouse
- Property TypeSingle Family
- StatusBuy
- Added14 weeks ago
- Bedrooms6
- Bathrooms4
- Area2500 sq. ft.
- DirectionNo Data
- Added On13 Nov 2025
Property Overview
Take A Look at This Beautiful Cape-Cod Style Mattamy-built Home In Hawthorne Village! Professionally Landscaped W/Interlock Front & Back. Freshly Painted. Crown Mouldings. Main Floor Has Home Office w/ double door entry, Laundry Rm on main with chute from 2nd floor & 9' Ceilings. Upgraded Kitchen With Granite Countertops, Stainless Appliances & Granite Centre Island. Professionally Finished Bsmt W/Gorgeous 3 Piece Bthrm W/Quartz Counters. (id:51532)
Tags
| Property Summary |
|---|
Property Type
Single Family
Building Type
House
Storeys
2
Square Footage
2500 - 3000 sqft
Community Name
1023 - BE Beaty
Title
Freehold
Land Size
56 x 80.4 FT
Parking Type
Garage
| Building |
|---|
Bedrooms
Above Grade
4
Below Grade
2
Bathrooms
Total
6
Partial
1
Interior Features
Appliances Included
Water Heater, Window Coverings
Flooring
Laminate, Ceramic
Basement Features
Separate entrance
Basement Type
N/A, N/A (Finished)
Building Features
Foundation Type
Concrete
Style
Detached
Square Footage
2500 - 3000 sqft
Heating & Cooling
Cooling
Central air conditioning
Heating Type
Forced air
Utilities
Utility Sewer
Sanitary sewer
Water
Municipal water
Exterior Features
Exterior Finish
Brick
Parking
Parking Type
Garage
Total Parking Spaces
4
| Level | Rooms | Dimensions |
|---|---|---|
| Second level | Primary Bedroom | 5.18 m x 4.11 m |
| Bedroom | 5.59 m x 3.35 m | |
| Bedroom | 3.78 m x 3.35 m | |
| Bedroom | 3.78 m x 3.35 m | |
| Main level | Living room | 3.35 m x 3.35 m |
| Laundry room | 4.11 m x 1.77 m | |
| Mud room | 4.11 m x 1.77 m | |
| Dining room | 3.35 m x 3.35 m | |
| Office | 3.53 m x 3.53 m | |
| Kitchen | 3.96 m x 3.05 m | |
| Eating area | 3.96 m x 3.05 m | |
| Family room | 5.79 m x 3.96 m |
| Features | |||||
|---|---|---|---|---|---|
| Garage | Water Heater | Window Coverings | |||
| Separate entrance | Central air conditioning | ||||































