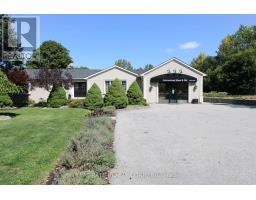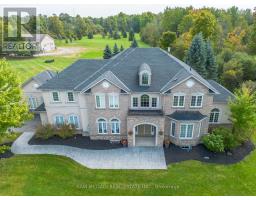11135 MENZIES COURT, Milton (Brookville/Haltonville), Ontario, CA
Address: 11135 MENZIES COURT, Milton (Brookville/Haltonville), Ontario
Summary Report Property
- MKT IDW12606728
- Building TypeHouse
- Property TypeSingle Family
- StatusBuy
- Added2 weeks ago
- Bedrooms4
- Bathrooms4
- Area3500 sq. ft.
- DirectionNo Data
- Added On06 Dec 2025
Property Overview
An exceptional opportunity to own a private luxury retreat in the prestigious Churchill Estates. Nestled on nearly 2 acres at the end of a quiet court, this elegant 4 bedroom, 4 bath estate offers an unparalleled lifestyle. Boasting over 5,000 sqft of beautifully finished living space, the home features a soaring vaulted ceiling in the great room, a stunning custom kitchen, and a serene primary suite with a spa like ensuite and walk in closet. Every detail has been thoughtfully designed from the grand principal rooms and home office to the fully finished basement with a rec room and gym. The professionally landscaped backyard is a true oasis, perfect for entertaining, with an in-ground pool, tennis court, outdoor kitchen, and covered patio. Complete with a Generac generator, integrated audio system, and 3-car garage .Ideally located minutes from highways, this home delivers luxury, comfort, and peace in one of Miltons most exclusive communities. (id:51532)
Tags
| Property Summary |
|---|
| Building |
|---|
| Land |
|---|
| Level | Rooms | Dimensions |
|---|---|---|
| Second level | Bedroom 4 | 4.15 m x 3.64 m |
| Primary Bedroom | 5.6 m x 4.18 m | |
| Bedroom 2 | 3.79 m x 3.74 m | |
| Bedroom 3 | 4.24 m x 4.05 m | |
| Lower level | Recreational, Games room | 9.43 m x 6.45 m |
| Games room | 6.12 m x 4.1 m | |
| Main level | Kitchen | 7.39 m x 4.84 m |
| Mud room | 4.6 m x 3.63 m | |
| Great room | 5.7 m x 4.3 m | |
| Dining room | 6.14 m x 4.2 m | |
| Living room | 5.63 m x 4.18 m | |
| Office | 4.66 m x 3.6 m |
| Features | |||||
|---|---|---|---|---|---|
| Carpet Free | Attached Garage | Garage | |||
| All | Window Coverings | Central air conditioning | |||











































