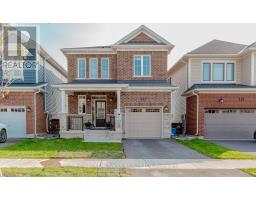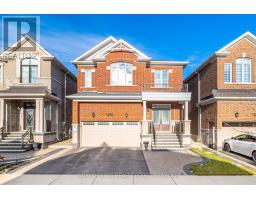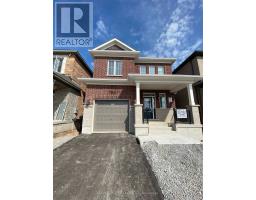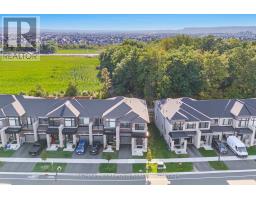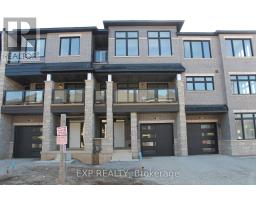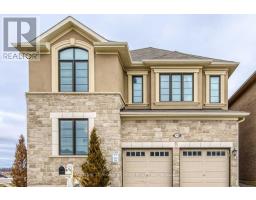123 - 1589 ROSE WAY, Milton (CB Cobban), Ontario, CA
Address: 123 - 1589 ROSE WAY, Milton (CB Cobban), Ontario
2 Beds2 BathsNo Data sqftStatus: Rent Views : 789
Price
$2,500
Summary Report Property
- MKT IDW12458927
- Building TypeRow / Townhouse
- Property TypeSingle Family
- StatusRent
- Added1 weeks ago
- Bedrooms2
- Bathrooms2
- AreaNo Data sq. ft.
- DirectionNo Data
- Added On12 Oct 2025
Property Overview
Welcome to this one-level executive townhome by Fernbrook Homes an ideal choice for young couple, small family and retired. Situated in one of Milton's fastest-growing neighborhoods, this 2-bedroom, 2-bathroom home boasts a spacious 1,040 sq. ft. layout with 9-foot ceilings and the convenience of underground parking spot & locker. The kitchen boasts ample counter space, beautiful upgraded countertops and cabinetry, stainless steel appliances, and a double sink. Two well-appointed bedrooms feature massive closets, and the primary bedroom includes a full ensuite bathroom. Enjoy a fantastic layout in a thriving community with plenty of nearby trails for walking and a short drive to grocery stores, shops, restaurants, and more. (id:51532)
Tags
| Property Summary |
|---|
Property Type
Single Family
Building Type
Row / Townhouse
Square Footage
1000 - 1199 sqft
Community Name
1026 - CB Cobban
Title
Condominium/Strata
Parking Type
Underground,Garage
| Building |
|---|
Bedrooms
Above Grade
2
Bathrooms
Total
2
Interior Features
Appliances Included
Garage door opener remote(s), Blinds, Dishwasher, Dryer, Hood Fan, Stove, Washer, Refrigerator
Building Features
Features
Carpet Free, In suite Laundry
Square Footage
1000 - 1199 sqft
Fire Protection
Smoke Detectors
Building Amenities
Visitor Parking, Storage - Locker
Structures
Patio(s)
Heating & Cooling
Cooling
Air exchanger
Heating Type
Heat Pump
Exterior Features
Exterior Finish
Brick
Neighbourhood Features
Community Features
School Bus
Amenities Nearby
Hospital, Park, Public Transit, Schools
Maintenance or Condo Information
Maintenance Management Company
Melbourne Property Management
Parking
Parking Type
Underground,Garage
Total Parking Spaces
1
| Level | Rooms | Dimensions |
|---|---|---|
| Main level | Living room | 4.08 m x 3.68 m |
| Dining room | 2.74 m x 2.79 m | |
| Kitchen | 3.02 m x 3.51 m | |
| Primary Bedroom | 2.95 m x 6.91 m | |
| Bedroom 2 | 2.69 m x 3.33 m | |
| Bathroom | 1.53 m x 2.95 m | |
| Bathroom | 1.52 m x 2.32 m | |
| Laundry room | 1.52 m x 2.01 m |
| Features | |||||
|---|---|---|---|---|---|
| Carpet Free | In suite Laundry | Underground | |||
| Garage | Garage door opener remote(s) | Blinds | |||
| Dishwasher | Dryer | Hood Fan | |||
| Stove | Washer | Refrigerator | |||
| Air exchanger | Visitor Parking | Storage - Locker | |||













