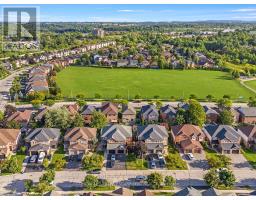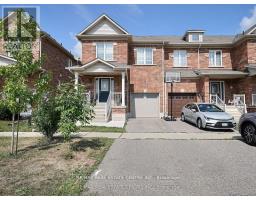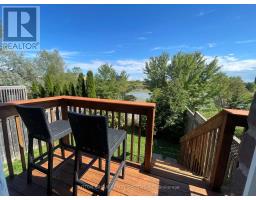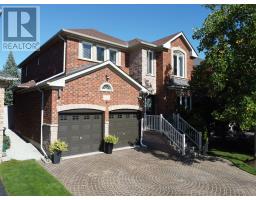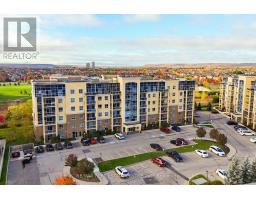201 - 1419 COSTIGAN ROAD, Milton (CL Clarke), Ontario, CA
Address: 201 - 1419 COSTIGAN ROAD, Milton (CL Clarke), Ontario
Summary Report Property
- MKT IDW12539800
- Building TypeApartment
- Property TypeSingle Family
- StatusBuy
- Added3 hours ago
- Bedrooms3
- Bathrooms2
- Area900 sq. ft.
- DirectionNo Data
- Added On13 Nov 2025
Property Overview
This tastefully updated 2+1 Condo located in the highly sought-after Clarke community features an expansive open-concept layout with a 9-foot ceilings and abundant natural light offers over 900+ sq ft of living space with an open concept kitchen, stainless steel appliances, and two 3 piece bathrooms. The spacious primary bedroom that comes with an ensuite bathroom and walk-in closet. This quiet unit is located in well managed 6 storey building that boasts amenities such as an exercise room, party room and the convenience of an owned underground parking and protection from the elements as well as a locker for extra storage. This beautiful unit is located near highways, Milton's GO station, schools, recreation centre, transit and schools. Don't miss the opportunity to make this unit your own. (id:51532)
Tags
| Property Summary |
|---|
| Building |
|---|
| Level | Rooms | Dimensions |
|---|---|---|
| Main level | Primary Bedroom | 114.73 m x 119.36 m |
| Bedroom 2 | 96.75 m x 111.94 m | |
| Den | 71.69 m x 104.86 m | |
| Living room | 129.27 m x 153.28 m | |
| Kitchen | 85.14 m x 79.1 m | |
| Laundry room | Measurements not available | |
| Bathroom | Measurements not available | |
| Bathroom | Measurements not available |
| Features | |||||
|---|---|---|---|---|---|
| Balcony | Carpet Free | Underground | |||
| Garage | Intercom | Water Heater | |||
| Central air conditioning | Storage - Locker | ||||



























