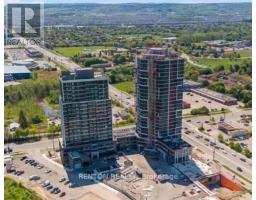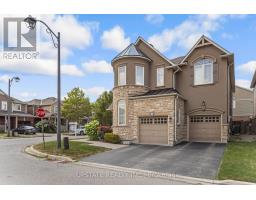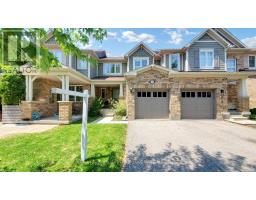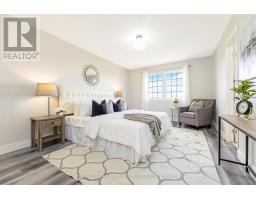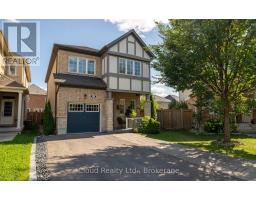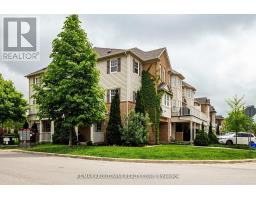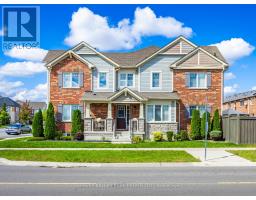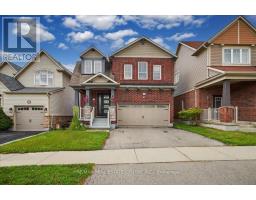1007 - 8010 DERRY ROAD, Milton (CO Coates), Ontario, CA
Address: 1007 - 8010 DERRY ROAD, Milton (CO Coates), Ontario
Summary Report Property
- MKT IDW12406144
- Building TypeApartment
- Property TypeSingle Family
- StatusBuy
- Added7 days ago
- Bedrooms3
- Bathrooms2
- Area900 sq. ft.
- DirectionNo Data
- Added On17 Oct 2025
Property Overview
Beautifully Designed 2-Bedroom Plus Den, 2-Bathroom Condo Offering Style, Comfort, And Unmatched Convenience In The Heart Of Milton. Situated On The 10th Floor, This Bright Open-Concept Suite Features Large Picture Windows, A Modern Open-Concept Kitchen With Stainless Steel Appliances, Central Island, And Contemporary Cabinetry. The Primary Bedroom Boasts A Walk-In Closet And 4Pc Ensuite, While The Second Bedroom Offers Ample Space For Family Or Guests. The Versatile Den Is Ideal For A Home Office Or Study. Enjoy Everyday Ease With In-Suite Laundry, One Underground Parking Spot, And A Locker. Residents At Connectt Condos Enjoy Premium Amenities, Including A State-Of-The-Art Fitness Centre, Outdoor Terrace Area, Stylish Party Room, And 24/7 Concierge And Security. Perfectly Located Steps To Milton GO Station And Minutes To Highways 401 & 407, Milton Hospital, Shopping, Dining, Parks, Kelso Conservation, And Top-Rated Schools. This Property Includes Extras: Center Island, Upgraded Open Concept Kitchen, Stainless Steel Appliances. (id:51532)
Tags
| Property Summary |
|---|
| Building |
|---|
| Level | Rooms | Dimensions |
|---|---|---|
| Main level | Living room | 5.77 m x 3.05 m |
| Dining room | 5.77 m x 3.05 m | |
| Kitchen | 3.81 m x 2.49 m | |
| Primary Bedroom | 3.81 m x 2.13 m | |
| Bedroom 2 | 2.74 m x 2.59 m | |
| Den | 1.91 m x 3.28 m | |
| Bathroom | Measurements not available | |
| Bathroom | Measurements not available |
| Features | |||||
|---|---|---|---|---|---|
| Elevator | Underground | Garage | |||
| Microwave | Oven | Washer | |||
| Window Coverings | Refrigerator | Central air conditioning | |||
| Security/Concierge | Exercise Centre | Recreation Centre | |||
| Storage - Locker | |||||






































