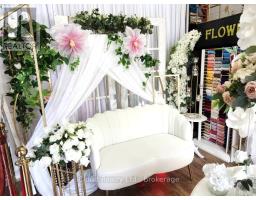729 WILLOW AVENUE, Milton (DP Dorset Park), Ontario, CA
Address: 729 WILLOW AVENUE, Milton (DP Dorset Park), Ontario
4 Beds2 Baths1100 sqftStatus: Buy Views : 372
Price
$1,124,900
Summary Report Property
- MKT IDW12443893
- Building TypeHouse
- Property TypeSingle Family
- StatusBuy
- Added10 weeks ago
- Bedrooms4
- Bathrooms2
- Area1100 sq. ft.
- DirectionNo Data
- Added On03 Oct 2025
Property Overview
A great opportunity in Milton's much desired Dorset Park! Close to schools, parks, public transit, groceries & major highways. This detached backsplit offers an open concept layout with 3+1 bedrooms, 2 full bathrooms, hardwood floors, large windows, shutters & spacious fully finished lower level with spare bedroom and 3pc bathroom. This stunning home offers an oversized 2 car gas heated garage with upgraded electrical, 4-car driveway, large pool-sized backyard with large deck and oversized interlock patio and gazebo. This spacious backyard has no rear neighbors, is fully fenced with 2 sheds and offers lots of open space to enjoy many nights sitting around a fire roasting marshmallows! (id:51532)
Tags
| Property Summary |
|---|
Property Type
Single Family
Building Type
House
Square Footage
1100 - 1500 sqft
Community Name
1031 - DP Dorset Park
Title
Freehold
Land Size
50 x 149 FT
Parking Type
Attached Garage,Garage
| Building |
|---|
Bedrooms
Above Grade
3
Below Grade
1
Bathrooms
Total
4
Interior Features
Appliances Included
Garage door opener remote(s), Central Vacuum, Water Heater, Water softener, Dishwasher, Dryer, Garage door opener, Microwave, Range, Stove, Washer, Refrigerator
Flooring
Tile, Laminate, Hardwood
Basement Type
Crawl space (Finished)
Building Features
Features
Flat site
Foundation Type
Concrete
Style
Detached
Split Level Style
Backsplit
Square Footage
1100 - 1500 sqft
Rental Equipment
Water Heater - Gas, Water Heater
Fire Protection
Smoke Detectors
Structures
Deck, Porch, Shed
Heating & Cooling
Cooling
Central air conditioning
Heating Type
Forced air
Utilities
Utility Type
Cable(Available),Electricity(Installed),Sewer(Installed)
Utility Sewer
Sanitary sewer
Water
Municipal water
Exterior Features
Exterior Finish
Aluminum siding, Brick
Neighbourhood Features
Community Features
School Bus
Amenities Nearby
Hospital, Park, Public Transit, Schools
Parking
Parking Type
Attached Garage,Garage
Total Parking Spaces
6
| Land |
|---|
Lot Features
Fencing
Fully Fenced, Fenced yard
Other Property Information
Zoning Description
SFR
| Level | Rooms | Dimensions |
|---|---|---|
| Lower level | Bedroom 4 | 3.15 m x 2.7 m |
| Bathroom | Measurements not available | |
| Recreational, Games room | 6.55 m x 3.6 m | |
| Main level | Kitchen | 7 m x 3 m |
| Living room | 4.5 m x 3 m | |
| Dining room | 3.25 m x 3 m | |
| Eating area | 2.6 m x 2 m | |
| Other | Foyer | 1.8 m x 1.4 m |
| Upper Level | Primary Bedroom | 3.3 m x 3 m |
| Bedroom 2 | 2.9 m x 3.79 m | |
| Bedroom 3 | 3.1 m x 2.7 m | |
| Bathroom | Measurements not available |
| Features | |||||
|---|---|---|---|---|---|
| Flat site | Attached Garage | Garage | |||
| Garage door opener remote(s) | Central Vacuum | Water Heater | |||
| Water softener | Dishwasher | Dryer | |||
| Garage door opener | Microwave | Range | |||
| Stove | Washer | Refrigerator | |||
| Central air conditioning | |||||
































