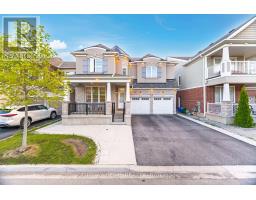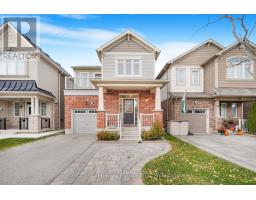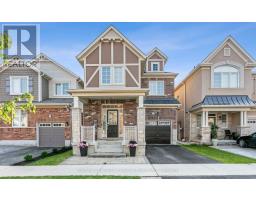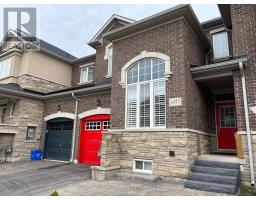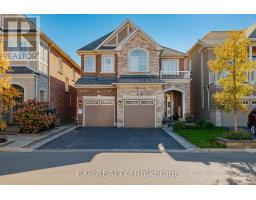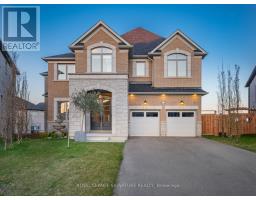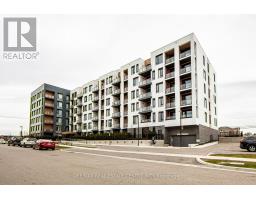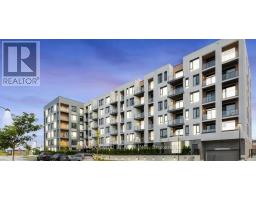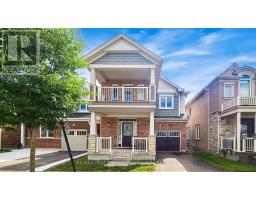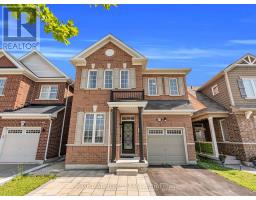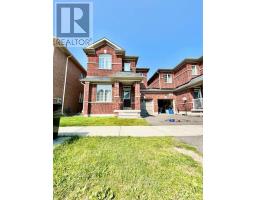166 BRONSON TERRACE, Milton (FO Ford), Ontario, CA
Address: 166 BRONSON TERRACE, Milton (FO Ford), Ontario
Summary Report Property
- MKT IDW12395520
- Building TypeRow / Townhouse
- Property TypeSingle Family
- StatusBuy
- Added19 weeks ago
- Bedrooms5
- Bathrooms5
- Area2000 sq. ft.
- DirectionNo Data
- Added On22 Sep 2025
Property Overview
A True Blessing To Own This Home - Fantastic Layout Where Luxury Meets Sophistication In One Of The Most Sought-After Areas Of Milton. Executive 4+1 bedrooms and 4.5 Washroom Corner Townhouse like Semi-Detached with Over 3000 Sqft of Living Area (Feels Like A Detached Home). Approx. 250K Spent on Upgrades. Upgraded Chef's Dream Kitchen With Extra Large Island & High End Ss Appliances. Bright & Spacious Modern Layout W/Separate Living, Dining & Family Rooms. Main Level 9 Feet Ceiling with Luxury Crown Molding. Completely Carpet free Home. Perfect For Entertaining & Large Families. Generous Primary Br W/Customized W/I Closet & 5Pc Upgraded En-Suite. 3 Full Washroom on 2nd Floor. 2nd Floor Laundry. Professionally Finished Rentable Basement w/Separate Entrance. This Is A Show Stopping Will Take You To A Different Level Of Living " A Must See " (id:51532)
Tags
| Property Summary |
|---|
| Building |
|---|
| Land |
|---|
| Level | Rooms | Dimensions |
|---|---|---|
| Second level | Primary Bedroom | 5.21 m x 4.26 m |
| Bedroom 2 | 3.14 m x 3.32 m | |
| Bedroom 3 | 3.35 m x 3.35 m | |
| Bedroom 4 | 3.14 m x 3.32 m | |
| Main level | Family room | 5.35 m x 3.35 m |
| Dining room | 4.3 m x 3.29 m | |
| Living room | 4.3 m x 3.35 m | |
| Kitchen | 5.27 m x 3.6 m |
| Features | |||||
|---|---|---|---|---|---|
| Irregular lot size | Carpet Free | Attached Garage | |||
| Garage | Oven - Built-In | Water Heater | |||
| Range | Dryer | Washer | |||
| Separate entrance | Central air conditioning | Ventilation system | |||
| Fireplace(s) | |||||












































