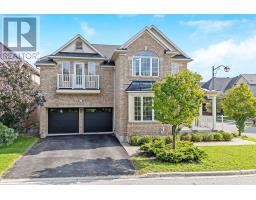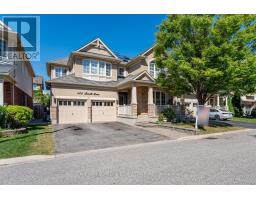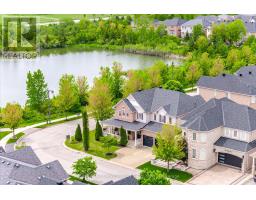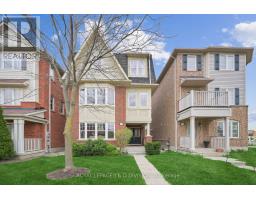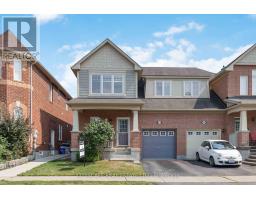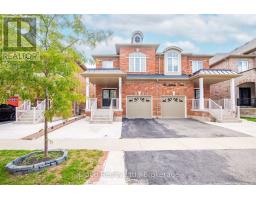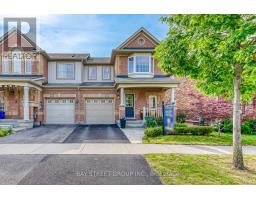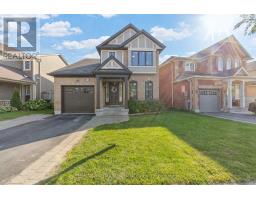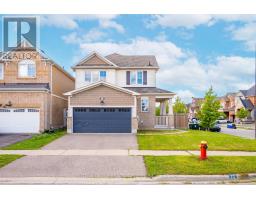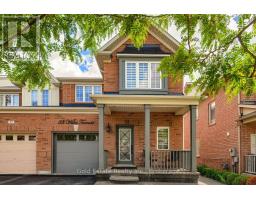79 - 6020 DERRY ROAD, Milton (HA Harrison), Ontario, CA
Address: 79 - 6020 DERRY ROAD, Milton (HA Harrison), Ontario
3 Beds2 Baths1100 sqftStatus: Buy Views : 813
Price
$769,000
Summary Report Property
- MKT IDW12420225
- Building TypeRow / Townhouse
- Property TypeSingle Family
- StatusBuy
- Added2 weeks ago
- Bedrooms3
- Bathrooms2
- Area1100 sq. ft.
- DirectionNo Data
- Added On23 Sep 2025
Property Overview
Mattamy's ,Build , around , 1357 Sqft. town house one of the largest floor plan in the complex. Located On A Quite Street & Close To Park. Open Concept Modern Layout W/ Lots Of Upgrades Freshly Painted .Hardwood floor in all floors and bed Rooms. .Modern Eat-In-Kitchen wit stainless steel /Appliances. Bright & Spacious Combined Liv & Din Room W/Pot Lights . Large Balcony walk out to Dining . Potl Fee 119.80 (id:51532)
Tags
| Property Summary |
|---|
Property Type
Single Family
Building Type
Row / Townhouse
Storeys
3
Square Footage
1100 - 1500 sqft
Community Name
1033 - HA Harrison
Title
Freehold
Land Size
21.9 x 44.3 FT
Parking Type
Attached Garage,Garage
| Building |
|---|
Bedrooms
Above Grade
3
Bathrooms
Total
3
Partial
1
Interior Features
Appliances Included
Oven - Built-In
Flooring
Ceramic, Hardwood, Tile
Building Features
Features
Carpet Free
Foundation Type
Block
Style
Attached
Square Footage
1100 - 1500 sqft
Rental Equipment
Water Heater
Heating & Cooling
Cooling
Central air conditioning
Heating Type
Forced air
Utilities
Utility Sewer
Sanitary sewer
Water
Municipal water
Exterior Features
Exterior Finish
Brick
Parking
Parking Type
Attached Garage,Garage
Total Parking Spaces
2
| Level | Rooms | Dimensions |
|---|---|---|
| Second level | Living room | 3.71 m x 6.15 m |
| Kitchen | 3.08 m x 4.16 m | |
| Third level | Primary Bedroom | 3.3 m x 3.76 m |
| Bedroom 2 | 2.44 m x 3.73 m | |
| Bedroom 3 | 2.44 m x 3.58 m | |
| Ground level | Den | 2.84 m x 3.71 m |
| Features | |||||
|---|---|---|---|---|---|
| Carpet Free | Attached Garage | Garage | |||
| Oven - Built-In | Central air conditioning | ||||







































