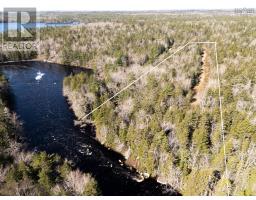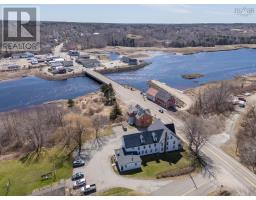3 Milton Highlands Road, Milton Highlands, Nova Scotia, CA
Address: 3 Milton Highlands Road, Milton Highlands, Nova Scotia
Summary Report Property
- MKT ID202508173
- Building TypeHouse
- Property TypeSingle Family
- StatusBuy
- Added4 days ago
- Bedrooms2
- Bathrooms2
- Area2082 sq. ft.
- DirectionNo Data
- Added On27 Apr 2025
Property Overview
Welcome to 3 Milton Highlands Road?a fully renovated 2-bedroom, 2-bath home ideally located just 5 minutes from the Yarmouth Hospital and the heart of town. This move-in-ready property offers the perfect blend of comfort, convenience, and modern style. Step inside to discover a spacious layout highlighted by a bright, open-concept living room featuring a walk-out to a private back deck?ideal for morning coffees, evening barbecues, or simply enjoying the peaceful surroundings. The updated kitchen and baths reflect contemporary design and functionality, while the main floor flows effortlessly, creating a welcoming atmosphere for family and guests alike. Downstairs, you'll find a generous family room offering a versatile space for relaxation, entertainment, or a play area. With additional space in the basement, there's excellent potential for further development?think third bedroom, home office, or even a hobby room. The home is located within the sought-after Meadowfields school district, making it an excellent option for young families or those looking to downsize without compromise. Set on a manageable lot in a quiet residential area, this property is just minutes from all amenities including shopping, schools, healthcare, and the Yarmouth waterfront. Whether you're starting out, settling down, or investing in a turn-key property, 3 Milton Highlands Road checks all the boxes (id:51532)
Tags
| Property Summary |
|---|
| Building |
|---|
| Level | Rooms | Dimensions |
|---|---|---|
| Basement | Family room | 19. X 34 |
| Bath (# pieces 1-6) | 7.4 X 8 | |
| Main level | Kitchen | 10.5 X 14.9 + 3.8 x 9.4 |
| Living room | 20.6 X 27.3 | |
| Laundry / Bath | 10. X 7.5 | |
| Primary Bedroom | 14. X 13.3 | |
| Bedroom | 11.9 X 14.5 |
| Features | |||||
|---|---|---|---|---|---|
| Gravel | Range - Electric | Dishwasher | |||
| Dryer - Electric | Washer | Refrigerator | |||
| Heat Pump | |||||















































