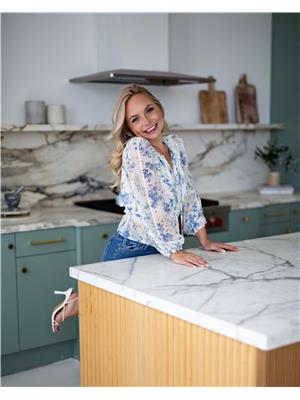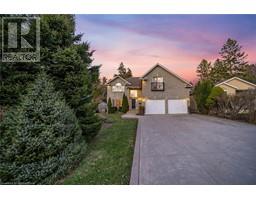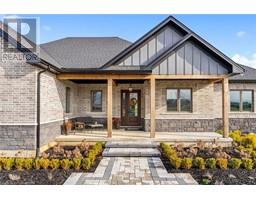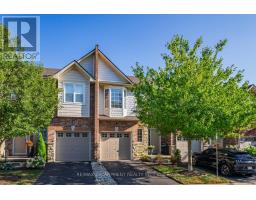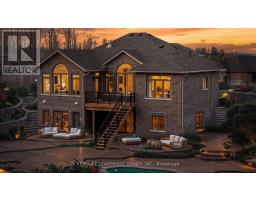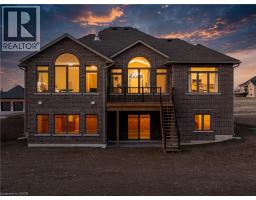2038 15TH SIDE ROAD, Milton (Moffat), Ontario, CA
Address: 2038 15TH SIDE ROAD, Milton (Moffat), Ontario
Summary Report Property
- MKT IDW12304946
- Building TypeHouse
- Property TypeSingle Family
- StatusBuy
- Added1 weeks ago
- Bedrooms5
- Bathrooms3
- Area1500 sq. ft.
- DirectionNo Data
- Added On24 Aug 2025
Property Overview
As you approach 2038 15 Side Road, you're immediately welcomed by a long, tree-lined driveway framed by mature maple trees - there's a sense of privacy and tranquility even though you're just minutes from the city. Set on over an acre of land, this property provides space, seclusion, and convenience in an exceptional setting. The home has been thoughtfully renovated throughout. The kitchen features all-new custom cabinetry, quartz countertops, and a newly installed window overlooking a composite deck - perfect for outdoor dining and entertaining. The stunning hardwood floors have been professionally sanded, stained, and finished with tongue oil, while the lower level is enhanced with high-pile carpet. Upstairs, built-in cabinetry in the bedrooms maximizes storage while maintaining a clean, tailored aesthetic. Popcorn ceilings have been professionally removed and refinished, and upgraded lighting pot. lights. and designer fixtures have been installed throughout. Window coverings and drapery are all custom-fitted. The lower-level bathroom has been fully renovated, and the geothermal heating(fantastic for energy savings) system has been recently serviced for efficiency and reliability. With three bedrooms on the upper level and two additional bedrooms in the walk-out lower level, you've got plenty of space for family and friends. The basement receives tons of natural light and functions as an additional living space- a fantastic space for guests, a home office, or multi-generational living. Outdoors, the property continues to impress with a heated pool and hot tub. This is Muskoka in the city...combining over an acre of land with quality craftsmanship, privacy, and proximity to amenities, you can enjoy a peaceful, retreat-like lifestyle within close reach of the city. (id:51532)
Tags
| Property Summary |
|---|
| Building |
|---|
| Land |
|---|
| Level | Rooms | Dimensions |
|---|---|---|
| Second level | Bedroom 2 | 4.22 m x 3.84 m |
| Bedroom 3 | 4.67 m x 3.84 m | |
| Primary Bedroom | 5.92 m x 3.84 m | |
| Bathroom | Measurements not available | |
| Bathroom | Measurements not available | |
| Lower level | Bedroom | 3.33 m x 3.51 m |
| Bathroom | Measurements not available | |
| Family room | 7.04 m x 5.87 m | |
| Bedroom | 5.21 m x 3.35 m | |
| Utility room | 5.21 m x 1.85 m | |
| Main level | Kitchen | 4.57 m x 4.32 m |
| Eating area | 3.25 m x 2.54 m | |
| Pantry | 3.25 m x 1.83 m | |
| Laundry room | 2.11 m x 3.76 m | |
| Foyer | 2.69 m x 3.84 m | |
| Dining room | 3.96 m x 4.09 m | |
| Living room | 1.85 m x 4.09 m |
| Features | |||||
|---|---|---|---|---|---|
| Irregular lot size | Conservation/green belt | Attached Garage | |||
| Garage | Hot Tub | Garage door opener remote(s) | |||
| Central Vacuum | Water softener | Dishwasher | |||
| Dryer | Garage door opener | Microwave | |||
| Stove | Washer | Window Coverings | |||
| Wine Fridge | Refrigerator | Walk out | |||
| Central air conditioning | Fireplace(s) | ||||



















































