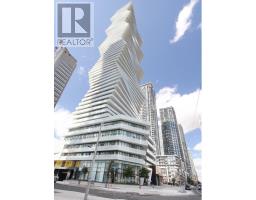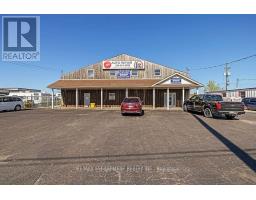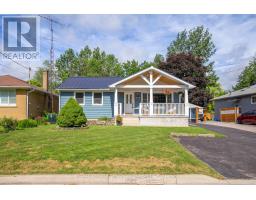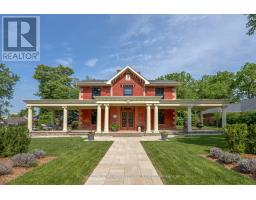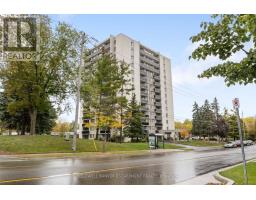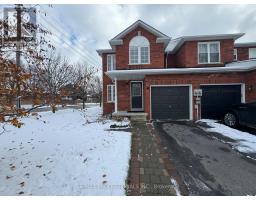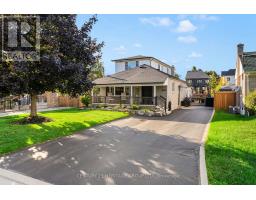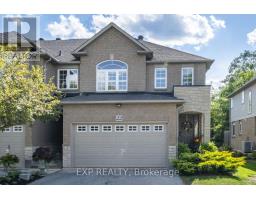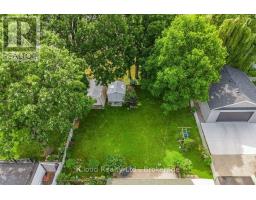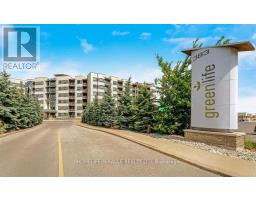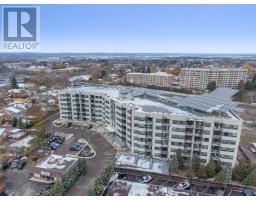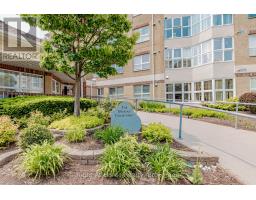57 - 235 BRONTE STREET S, Milton (OM Old Milton), Ontario, CA
Address: 57 - 235 BRONTE STREET S, Milton (OM Old Milton), Ontario
Summary Report Property
- MKT IDW12453115
- Building TypeRow / Townhouse
- Property TypeSingle Family
- StatusBuy
- Added8 weeks ago
- Bedrooms3
- Bathrooms3
- Area1000 sq. ft.
- DirectionNo Data
- Added On09 Oct 2025
Property Overview
Townhouse perfect for the first time buyers or for family. End unit on a dead end Street. Extremely well looked after home, Freshly Painted by professionals, new upgraded Main Bathroom and new carpet. The main entrance is a great size and very bright with a 2 pc washroom. Walk up a few stairs to the good sized living room with access to one of the larger backyards in the complex. The rear yard is all deck. 2nd floor you have a lovely formal dining room as well as a separate eat in kitchen. This is one of the few models in this complex that offers a 2 piece ensuite bathroom and large walk in closet in the Primary bedroom. The remaining 2 bedrooms are both a good size on the upper level The basement is finished for a nice extra living space and the laundry room. The complex is very well managed. This location is close to shopping, hospital, parks and schools. Central Vacuum and water softener never used and as is.. (id:51532)
Tags
| Property Summary |
|---|
| Building |
|---|
| Level | Rooms | Dimensions |
|---|---|---|
| Second level | Dining room | 3.2 m x 3.78 m |
| Kitchen | 2.66 m x 5.76 m | |
| Third level | Primary Bedroom | 3.25 m x 3.91 m |
| Bedroom 2 | 2.71 m x 3.55 m | |
| Bedroom 3 | 2.41 m x 2.79 m | |
| Basement | Recreational, Games room | 2.54 m x 5.08 m |
| Main level | Living room | 3.22 m x 5.23 m |
| Features | |||||
|---|---|---|---|---|---|
| Garage | Garage door opener remote(s) | Central Vacuum | |||
| Dishwasher | Dryer | Stove | |||
| Washer | Water softener | Refrigerator | |||
| Central air conditioning | |||||








































