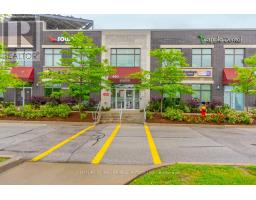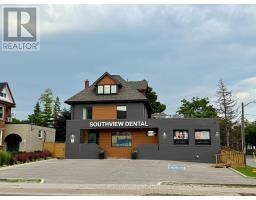623 - 383 MAIN STREET, Milton (OM Old Milton), Ontario, CA
Address: 623 - 383 MAIN STREET, Milton (OM Old Milton), Ontario
Summary Report Property
- MKT IDW12341863
- Building TypeApartment
- Property TypeSingle Family
- StatusRent
- Added1 weeks ago
- Bedrooms2
- Bathrooms1
- AreaNo Data sq. ft.
- DirectionNo Data
- Added On22 Aug 2025
Property Overview
Welcome to the Green Life Condo (an Eco-friendly building), in downtown Milton! This lovely one-bedroom plus den, 725sq. ft. apartment is located in a quiet, six-floor complex. Enjoy the best of downtown living with restaurants, shops, parks, and trails at your doorstep. This lovely condo features a spacious living area with a walkout to a private balcony with peaceful, scenic views of the escarpment. A modern open concept kitchen with plenty of cabinets with led undermount lighting, granite counters and a breakfast bar with pendant lighting. Other upgrades include: S/S Appliances, crown molding, led pot lighting and 9-foot ceilings through-out. Convenient In-Suite laundry. Price includes: 1 underground parking space, one large locker. Amenities: a party room and gym/exercise room. Transit and the GO Station are within walking distance, quick access to the 401 and 407 highway. (id:51532)
Tags
| Property Summary |
|---|
| Building |
|---|
| Level | Rooms | Dimensions |
|---|---|---|
| Main level | Living room | 5.18 m x 3.36 m |
| Kitchen | 2.59 m x 2.59 m | |
| Den | 2.75 m x 2.34 m | |
| Primary Bedroom | 3.84 m x 3.05 m |
| Features | |||||
|---|---|---|---|---|---|
| Elevator | Balcony | In suite Laundry | |||
| Underground | Garage | Dishwasher | |||
| Dryer | Microwave | Stove | |||
| Washer | Refrigerator | Central air conditioning | |||
| Exercise Centre | Party Room | Visitor Parking | |||
| Storage - Locker | |||||



















