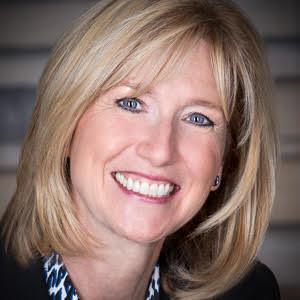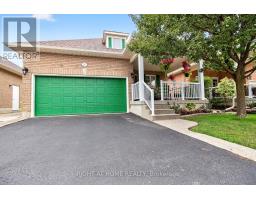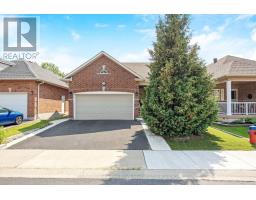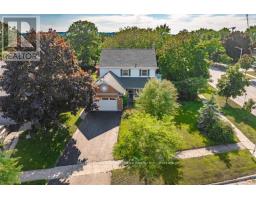241 LEDWITH DRIVE, Milton (TM Timberlea), Ontario, CA
Address: 241 LEDWITH DRIVE, Milton (TM Timberlea), Ontario
Summary Report Property
- MKT IDW12356785
- Building TypeHouse
- Property TypeSingle Family
- StatusBuy
- Added1 weeks ago
- Bedrooms3
- Bathrooms3
- Area1100 sq. ft.
- DirectionNo Data
- Added On21 Aug 2025
Property Overview
This 3 bedroom, 4 bath, 1450 sq ft home with loft located in Drury Park has been extensively upgraded and meticulously maintained by its original owner. The main floor features crown moulding, California Shutters, pot lights and hardwood. The upgraded kitchen has white cupboards, granite countertops, breakfast bar, undercabinet lighting, crumb catcher & stainless appliances. The living room offers beautiful built ins, cozy fireplace and a bay window. The dining room opens to an insulated sunroom with lots of windows as well as a composite deck with railings and exterior pot lights. The yard backs onto green space and a walking path with no rear neighbours. The main floor primary bedroom has a full ensuite with a glass shower and double closets. A laundry/mud room with inside entry to the drywalled garage and a powder room round off the main level. Upstairs the loft adds a 2nd above grade bedroom with a full bath. The lower level adds a large rec room with built ins and gas fireplace as well as an office nook. There is a 3rd bedroom and full bath with glass shower. Storage is taken care of with a large storage room as well as cold storage. The large front porch adds another area to relax and is enhanced by the stamped concrete and landscaping. This just may be the nicest home you have seen to date in Drury Park. (id:51532)
Tags
| Property Summary |
|---|
| Building |
|---|
| Level | Rooms | Dimensions |
|---|---|---|
| Second level | Bedroom 2 | 4.88 m x 3.45 m |
| Lower level | Bedroom 3 | 3.93 m x 2.77 m |
| Recreational, Games room | 8.84 m x 4.78 m | |
| Office | 2.95 m x 2.39 m | |
| Main level | Living room | 9.02 m x 4.22 m |
| Dining room | 9.02 m x 4.22 m | |
| Kitchen | 3.15 m x 3.05 m | |
| Primary Bedroom | 4.27 m x 3.05 m |
| Features | |||||
|---|---|---|---|---|---|
| Wooded area | Attached Garage | Garage | |||
| Garage door opener remote(s) | Central Vacuum | Water Heater | |||
| Water softener | Stove | Window Coverings | |||
| Refrigerator | Central air conditioning | ||||






















































