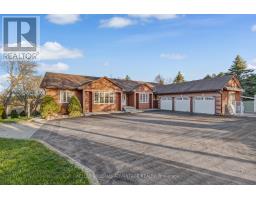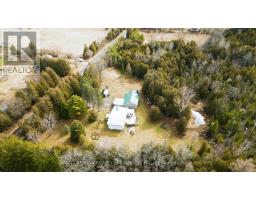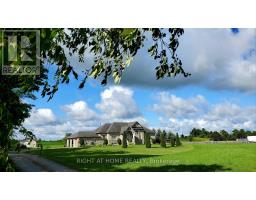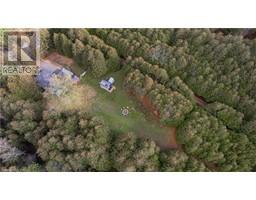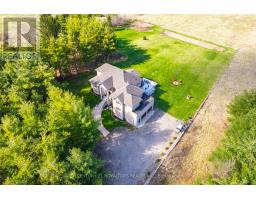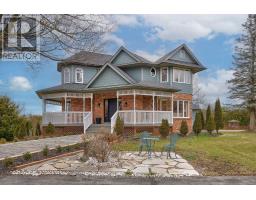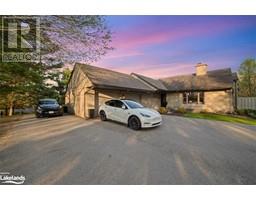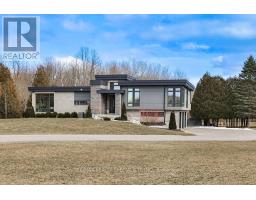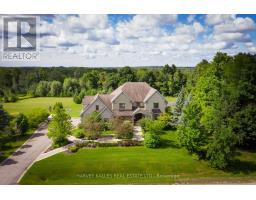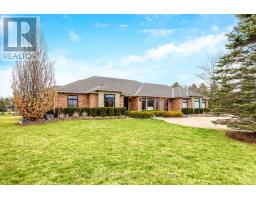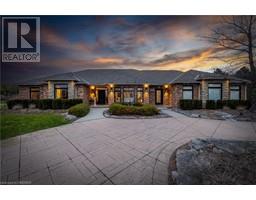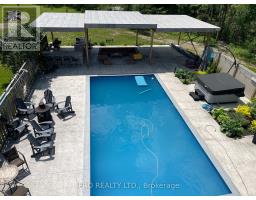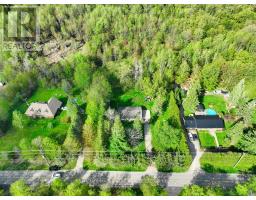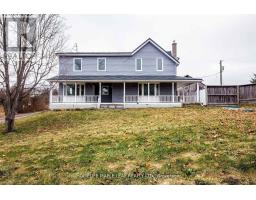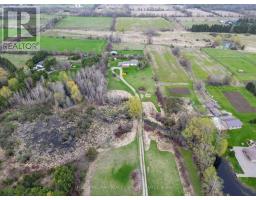11295 Inglis Drive, Milton, Ontario, CA
Address: 11295 Inglis Drive, Milton, Ontario
Summary Report Property
- MKT IDH4192626
- Building TypeHouse
- Property TypeSingle Family
- StatusBuy
- Added2 weeks ago
- Bedrooms6
- Bathrooms5
- Area3972 sq. ft.
- DirectionNo Data
- Added On02 May 2024
Property Overview
Tranquil living is offered in this incredible 5+1 bedroom 4+1 bath home in Church Hill Estates. The home has been transformed inside, outside, up and down. This modern luxury home sits on a park-like lot with an easy commute to the 401.The main floor features hardwood flooring throughout. The living room boasts a gas fireplace in the living room, a stunning dining room for entertaining, kitchen offering quartz counters, plenty of cupboards, double ovens and all other appliances, large family room with walkout to 1 of 4 patios, and spacious office/sunroom. Rounding out this floor is a 2-piece bath, mudroom/laundry plus inside entry to both garages, complete with garage door openers. Upstairs, you’ll find 5 large bedrooms, providing ample space for both family and guests. The private principal bedroom is a beautiful retreat and boasts his and hers walk-in closets, The 5 pc ensuite is relaxation at its best with separate shower and freestanding tub. The basement boasts a theatre room, a rec room for family and friends with electric fireplace, a 3-piece bathroom, and extra bedroom. The backyard oasis is an entertainer’s dream! An inground pool approx. one year old, huge pool deck, shed, gazebo, children's play area, firepit and more This incredible house offers endless opportunities to create the perfect home full of life and relaxation. A must see ! (id:51532)
Tags
| Property Summary |
|---|
| Building |
|---|
| Land |
|---|
| Level | Rooms | Dimensions |
|---|---|---|
| Second level | 5pc Ensuite bath | Measurements not available |
| 4pc Bathroom | Measurements not available | |
| 5pc Bathroom | Measurements not available | |
| Primary Bedroom | 18' 1'' x 15' 1'' | |
| Bedroom | 12' 4'' x 14' 10'' | |
| Bedroom | 12' 10'' x 11' 11'' | |
| Bedroom | 16' '' x 11' 11'' | |
| Bedroom | 11' 10'' x 13' 11'' | |
| Sub-basement | Other | Measurements not available |
| 3pc Bathroom | Measurements not available | |
| Bedroom | 11' 9'' x 11' 4'' | |
| Games room | 25' '' x 18' 2'' | |
| Recreation room | 20' 8'' x 13' 10'' | |
| Ground level | 2pc Bathroom | Measurements not available |
| Laundry room | 12' 11'' x 11' 5'' | |
| Family room | 20' 7'' x 15' '' | |
| Office | 13' 1'' x 11' 5'' | |
| Eat in kitchen | 12' 2'' x 28' 1'' | |
| Dining room | 15' 11'' x 12' 11'' | |
| Living room | 18' 4'' x 15' 1'' |
| Features | |||||
|---|---|---|---|---|---|
| Park setting | Park/reserve | Double width or more driveway | |||
| Paved driveway | Level | Country residential | |||
| Gazebo | Automatic Garage Door Opener | Alarm System | |||
| Dishwasher | Dryer | Freezer | |||
| Refrigerator | Water softener | Washer | |||
| Oven | Blinds | Central air conditioning | |||


















































