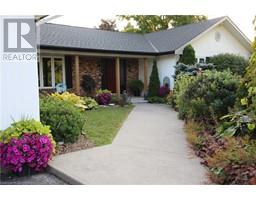124 LYDIA Avenue 1035 - OM Old Milton, Milton, Ontario, CA
Address: 124 LYDIA Avenue, Milton, Ontario
Summary Report Property
- MKT ID40749571
- Building TypeHouse
- Property TypeSingle Family
- StatusBuy
- Added1 days ago
- Bedrooms3
- Bathrooms2
- Area2131 sq. ft.
- DirectionNo Data
- Added On25 Jul 2025
Property Overview
Welcome to 124 Lydia Avenue—an exceptional and rare opportunity on one of Old Milton’s most desirable streets. Set on a spectacular 230-foot-deep lot surrounded by mature trees, this home offers a lifestyle that’s private, peaceful, and full of charm. The main floor features warm hardwood flooring, a spacious living area, and a natural wood-burning fireplace that instantly adds character. At the back of the home, an all-season sunroom truly shines—wrapped in windows, bathed in sunlight, and showcasing uninterrupted views of the incredible backyard. With a versatile layout, there’s also potential to create a main floor bedroom, office, or guest suite. Upstairs, you’ll find two bright, generously sized bedrooms, including a primary with an additional bonus room—perfect as a sitting area, home office, or dressing room. The finished lower level offers a large rec space, 2-piece bathroom, and ample storage. Located in one of Milton’s most beloved neighbourhoods—just a short walk to Mill Pond, downtown shops, the farmers’ market, and local favourites—this is where charm, community, and convenience meet. (id:51532)
Tags
| Property Summary |
|---|
| Building |
|---|
| Land |
|---|
| Level | Rooms | Dimensions |
|---|---|---|
| Second level | 4pc Bathroom | 8'3'' x 4'11'' |
| Bedroom | 12'7'' x 17'5'' | |
| Bedroom | 9'6'' x 10'3'' | |
| Primary Bedroom | 12'7'' x 14'9'' | |
| Basement | 2pc Bathroom | 3'9'' x 4'11'' |
| Storage | 20'11'' x 8'9'' | |
| Family room | 12'3'' x 22'5'' | |
| Main level | Sunroom | 15' x 17'1'' |
| Dining room | 13'6'' x 12'1'' | |
| Eat in kitchen | 9'6'' x 16'2'' | |
| Sitting room | 11'1'' x 10'7'' | |
| Living room | 14'5'' x 22'5'' | |
| Foyer | 9'5'' x 10'7'' |
| Features | |||||
|---|---|---|---|---|---|
| Central Vacuum | Dishwasher | Dryer | |||
| Refrigerator | Stove | Washer | |||
| Window Coverings | Hot Tub | Central air conditioning | |||
























































