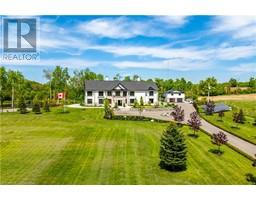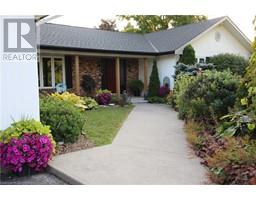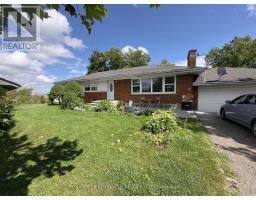269 FASKEN Court 1027 - CL Clarke, Milton, Ontario, CA
Address: 269 FASKEN Court, Milton, Ontario
Summary Report Property
- MKT ID40737696
- Building TypeHouse
- Property TypeSingle Family
- StatusBuy
- Added1 days ago
- Bedrooms5
- Bathrooms4
- Area2994 sq. ft.
- DirectionNo Data
- Added On05 Jun 2025
Property Overview
Your home search ends here with this showstopper 4+1 bedroom semi-detached home, perfectly situated just minutes from top-rated schools, Milton GO Station, and all major amenities. This beautifully upgraded property offers a rare opportunity to live in a sought-after school district while enjoying exceptional convenience and comfort. The main floor boasts a spacious family room, a second living area, a modern kitchen with a breakfast bar, and an open layout ideal for family living and entertaining. Upstairs, you'll find four well-sized bedrooms and two full 4-piece bathrooms, both featuring double sinks for added functionality. The home also includes a legal separate entrance to a fully finished basement with one bedroom, a bright living space, a large closet, a storage area, and a contemporary 3-piece bathroom making it a fantastic rental opportunity with income potential of up to $5,100/month thanks to the prime location and amenities. Additional features include an extended driveway for extra parking and freshly sodded front and backyards. Whether you're a first-time homebuyer or an investor, this home offers the perfect blend of lifestyle and income potential. (id:51532)
Tags
| Property Summary |
|---|
| Building |
|---|
| Land |
|---|
| Level | Rooms | Dimensions |
|---|---|---|
| Second level | 5pc Bathroom | Measurements not available |
| 4pc Bathroom | Measurements not available | |
| Bedroom | 10'7'' x 8'9'' | |
| Bedroom | 10'1'' x 13'9'' | |
| Bedroom | 12'1'' x 11'7'' | |
| Primary Bedroom | 19'6'' x 12'8'' | |
| Basement | 3pc Bathroom | Measurements not available |
| Bedroom | 11'9'' x 10'1'' | |
| Living room | 20'1'' x 12'9'' | |
| Lower level | Kitchen | 10'1'' x 10'1'' |
| Main level | 2pc Bathroom | Measurements not available |
| Family room | 8'9'' x 10'1'' | |
| Dining room | 14'6'' x 14'6'' | |
| Living room | 14'6'' x 14'6'' | |
| Breakfast | 10'1'' x 10'1'' |
| Features | |||||
|---|---|---|---|---|---|
| Attached Garage | Dishwasher | Dryer | |||
| Refrigerator | Washer | Hood Fan | |||
| Central air conditioning | |||||
























































