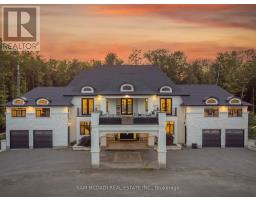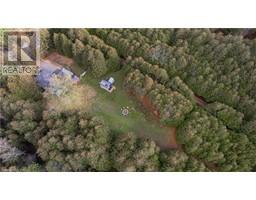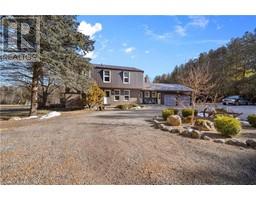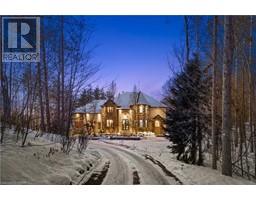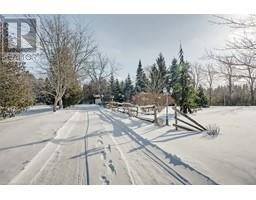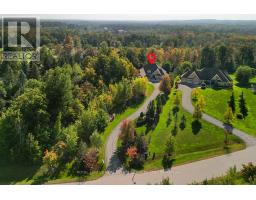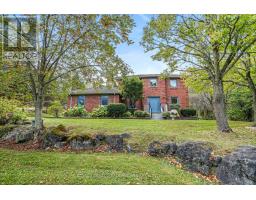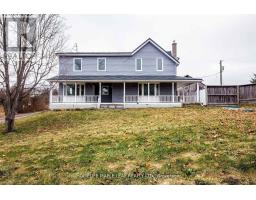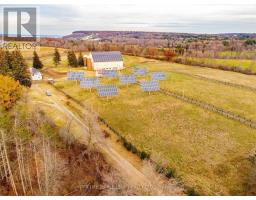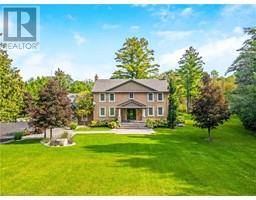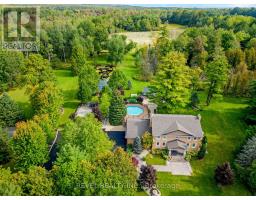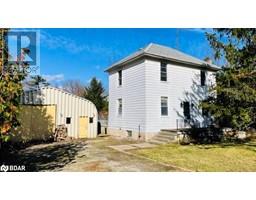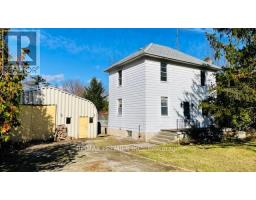383 MAIN Street E Unit# 213 1035 - OM Old Milton, Milton, Ontario, CA
Address: 383 MAIN Street E Unit# 213, Milton, Ontario
Summary Report Property
- MKT ID40529031
- Building TypeApartment
- Property TypeSingle Family
- StatusBuy
- Added12 weeks ago
- Bedrooms2
- Bathrooms2
- Area1270 sq. ft.
- DirectionNo Data
- Added On02 Feb 2024
Property Overview
Welcome to Milton's GreenLife Condos on Main. Built with many environmentally friendly building technologies such as ground source (Geo-thermal) heating and cooling, on-grid electricity from the building's on-site solar panels and solar street lighting. This 2 Bedroom + Den 1270 sq. ft. unit is one of the largest in the building and includes soaring 9ft ceilings, upgraded hardwood flooring, stainless steel appliances, granite counters, separate shower in the ensuite, crown mouldings throughout, and so much more. Freshly-painted throughout, this quiet, south-facing property will not last long. Building amenities include underground parking, visitor parking, games room, gym/workout room and meeting/party room. Easy highway access for commuters and within walking distance to the GO. Fabulous downtown location close to shops, parks and trails. (id:51532)
Tags
| Property Summary |
|---|
| Building |
|---|
| Land |
|---|
| Level | Rooms | Dimensions |
|---|---|---|
| Main level | 4pc Bathroom | Measurements not available |
| 3pc Bathroom | Measurements not available | |
| Bedroom | 11'4'' x 8'0'' | |
| Bedroom | 17'6'' x 9'10'' | |
| Den | 12'2'' x 8'8'' | |
| Living room/Dining room | 21' x 11' | |
| Kitchen | 10'6'' x 8'6'' |
| Features | |||||
|---|---|---|---|---|---|
| Southern exposure | Balcony | Underground | |||
| Visitor Parking | Dishwasher | Dryer | |||
| Microwave | Refrigerator | Stove | |||
| Washer | Exercise Centre | Party Room | |||























