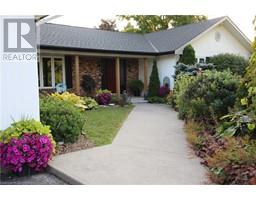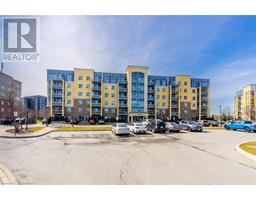430 GRENKE Place 1033 - HA Harrison, Milton, Ontario, CA
Address: 430 GRENKE Place, Milton, Ontario
Summary Report Property
- MKT ID40717617
- Building TypeHouse
- Property TypeSingle Family
- StatusBuy
- Added2 weeks ago
- Bedrooms3
- Bathrooms4
- Area1604 sq. ft.
- DirectionNo Data
- Added On16 Apr 2025
Property Overview
Dream Home Alert! This beautifully upgraded detached home in the sought-after Harrison neighborhood is impeccably maintained and offers 3 spacious bedrooms, 4 bathrooms, and a professionally finished basement-perfect for families. Designed for comfort and functionality, it features a formal living room, a cozy family room with a built-in Bose sound system, and an open-concept kitchen and dining area with stainless steel appliances (fridge, dishwasher), a black stove, and a built-in microwave, plus a walkout to a huge fenced backyard with storage. The upper level boasts a versatile loft that can easily be converted into a fourth bedroom, while premium finishes like hardwood flooring throughout and upgraded tiles in the kitchen and foyer add a touch of elegance. The extended driveway with no sidewalk allows for convenient side-by-side parking, and there' s potential to create an in-law suite. Ideally located near top-rated schools, parks, Kelso Conservation Area, shopping plazas, public transit, the GO Station, and Highway 401, this home is a fantastic opportunity. (id:51532)
Tags
| Property Summary |
|---|
| Building |
|---|
| Land |
|---|
| Level | Rooms | Dimensions |
|---|---|---|
| Second level | 3pc Bathroom | Measurements not available |
| 3pc Bathroom | Measurements not available | |
| Loft | 11'11'' x 10'2'' | |
| Bedroom | 9'11'' x 9'7'' | |
| Bedroom | 9'11'' x 9'11'' | |
| Primary Bedroom | 13'7'' x 11'2'' | |
| Basement | Laundry room | Measurements not available |
| 3pc Bathroom | Measurements not available | |
| Recreation room | 20'11'' x 10'11'' | |
| Main level | 2pc Bathroom | Measurements not available |
| Kitchen | 14'1'' x 10'11'' | |
| Dining room | 14'9'' x 11'6'' | |
| Family room | 14'9'' x 11'6'' | |
| Living room | 10'11'' x 10'1'' |
| Features | |||||
|---|---|---|---|---|---|
| Conservation/green belt | Sump Pump | Attached Garage | |||
| Dishwasher | Dryer | Refrigerator | |||
| Stove | Water meter | Washer | |||
| Microwave Built-in | Hood Fan | Window Coverings | |||
| Garage door opener | Central air conditioning | ||||




































































