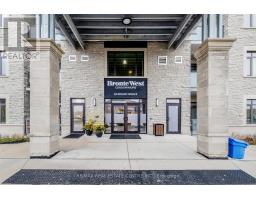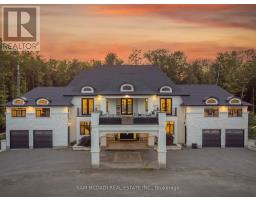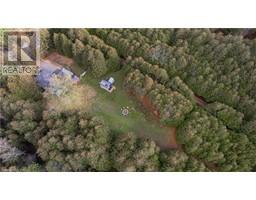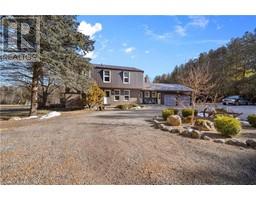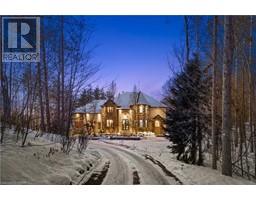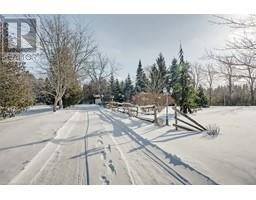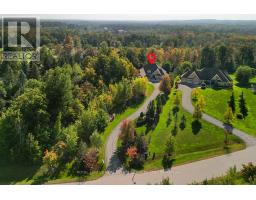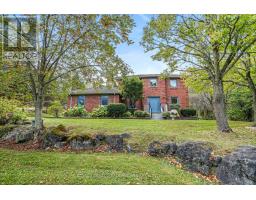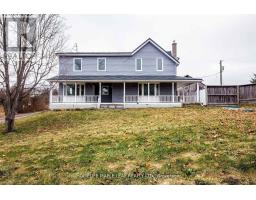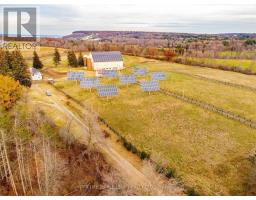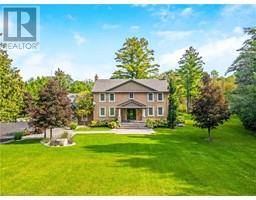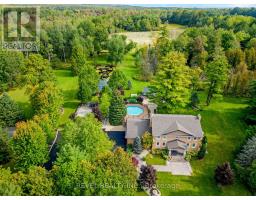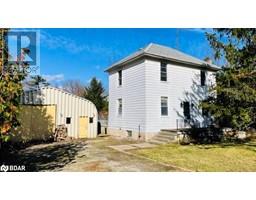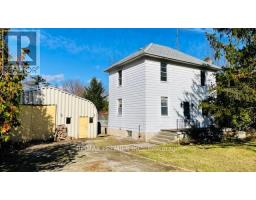830 MEGSON Terrace Unit# 619 1038 - WI Willmot, Milton, Ontario, CA
Address: 830 MEGSON Terrace Unit# 619, Milton, Ontario
Summary Report Property
- MKT ID40535003
- Building TypeApartment
- Property TypeSingle Family
- StatusBuy
- Added12 weeks ago
- Bedrooms2
- Bathrooms2
- Area1080 sq. ft.
- DirectionNo Data
- Added On02 Feb 2024
Property Overview
Indulge in the luxury and eco-conscious living with this 2-bed, 2-bath penthouse in a prestigious, green building. Environmentally responsible, geothermal heating and AC, triple-pane windows, and ICF concrete forms underscore its commitment to sustainability. Revel in high-end appliances, EV charging rough-in, and a walk-in closet and ensuite upgraded bathroom in the primary bedroom. Enjoy panoramic views of the Niagara Escarpment. Conveniently within walking distance to amenities and offers quick access to public transit. With proximity to hiking and biking trails, it blends city living with natural beauty. Notably, the building boasts some of the lowest condo fees in the region enhancing the allure of this unparalleled sustainable luxury living experience. (id:51532)
Tags
| Property Summary |
|---|
| Building |
|---|
| Land |
|---|
| Level | Rooms | Dimensions |
|---|---|---|
| Main level | 4pc Bathroom | Measurements not available |
| 3pc Bathroom | Measurements not available | |
| Bedroom | 11'10'' x 8'4'' | |
| Primary Bedroom | 16'7'' x 9'4'' | |
| Laundry room | 9'4'' x 5'4'' | |
| Kitchen | 8'6'' x 9'6'' | |
| Living room/Dining room | 21'5'' x 10'8'' |
| Features | |||||
|---|---|---|---|---|---|
| Conservation/green belt | Balcony | Underground | |||
| Visitor Parking | Dishwasher | Dryer | |||
| Refrigerator | Stove | Washer | |||
| Microwave Built-in | Central air conditioning | Exercise Centre | |||
| Party Room | |||||






































