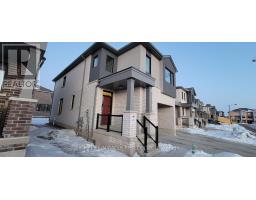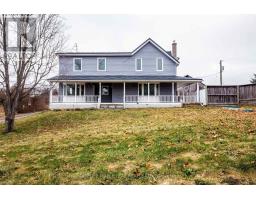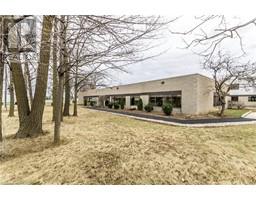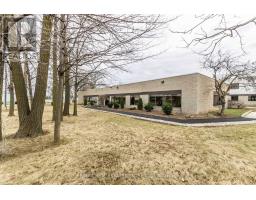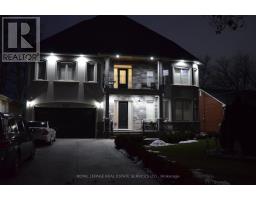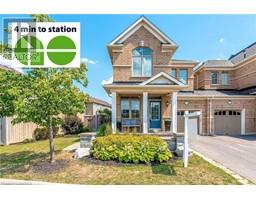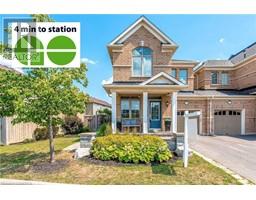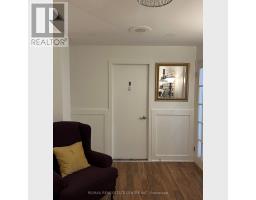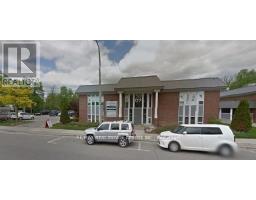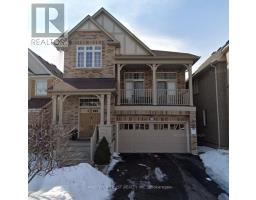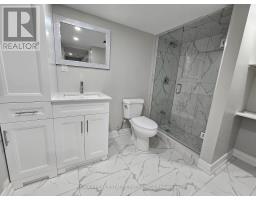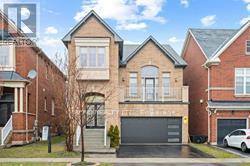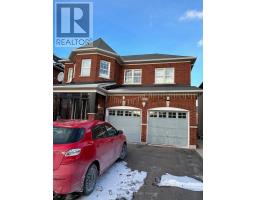1261 DIAS LANDNG 1051 - Walker, Milton, Ontario, CA
Address: 1261 DIAS LANDNG, Milton, Ontario
Summary Report Property
- MKT ID40541991
- Building TypeRow / Townhouse
- Property TypeSingle Family
- StatusRent
- Added10 weeks ago
- Bedrooms4
- Bathrooms3
- AreaNo Data sq. ft.
- DirectionNo Data
- Added On16 Feb 2024
Property Overview
Never-lived and 2022 built, 4 Bedroom end-unit townhouse (1919 Sq-Ft) with two parking spaces located in a developing Walker neighborhood nearby mature neighborhoods (Harrison/Ford). Lot of upgrades (granite/quartz countertops), open-concept layout with pocket-office on main floor! Gourmet kitchen with island & tons of storage. Lot of natural light & vinyl floors with 9' ceilings on main floor. Oak stairs & convenient laundry room on 2nd floor. Primary bedroom with walk-in closet & enjoy relaxing baths in the ensuite 6Pc washroom with a soaker tub, separate standing shower and double vanity. 3 Other Spacious bedrooms with picture windows/large closets. Second washroom features double sinks and a tub. Basement is not included, but it could be used partially for storage. (id:51532)
Tags
| Property Summary |
|---|
| Building |
|---|
| Land |
|---|
| Level | Rooms | Dimensions |
|---|---|---|
| Second level | Laundry room | Measurements not available |
| Bedroom | 10'0'' x 11'0'' | |
| 5pc Bathroom | Measurements not available | |
| Bedroom | 10'0'' x 10'6'' | |
| Bedroom | 9'4'' x 14'0'' | |
| Full bathroom | Measurements not available | |
| Primary Bedroom | 12'0'' x 14'6'' | |
| Main level | 2pc Bathroom | Measurements not available |
| Kitchen | 10'6'' x 8'10'' | |
| Great room | 11'6'' x 16'4'' | |
| Dining room | 10'7'' x 10'6'' | |
| Office | 5'3'' x 10'0'' |
| Features | |||||
|---|---|---|---|---|---|
| Sump Pump | Attached Garage | Dishwasher | |||
| Refrigerator | Stove | Range - Gas | |||
| Microwave Built-in | Gas stove(s) | Hood Fan | |||











































