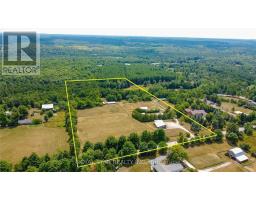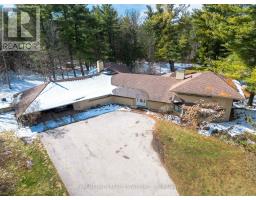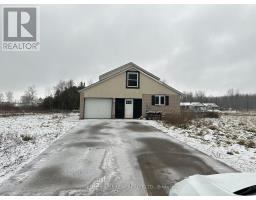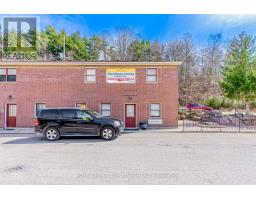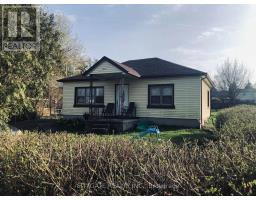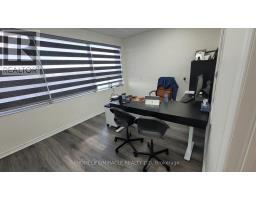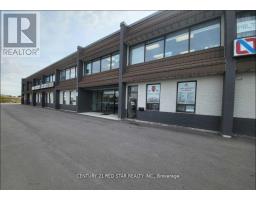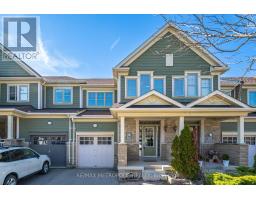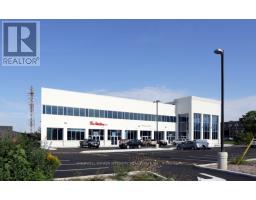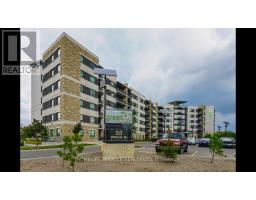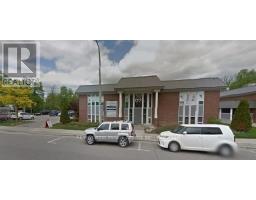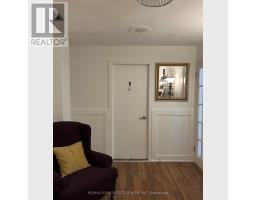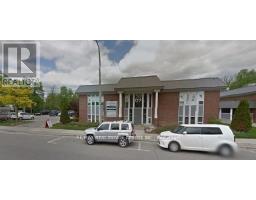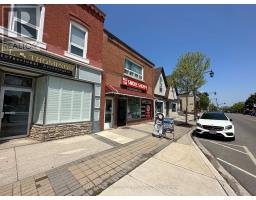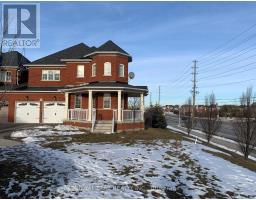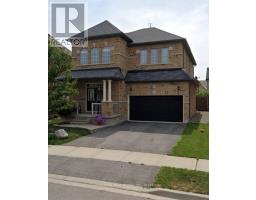383 MAIN Street E Unit# 317 1035 - OM Old Milton, Milton, Ontario, CA
Address: 383 MAIN Street E Unit# 317, Milton, Ontario
Summary Report Property
- MKT ID40585827
- Building TypeApartment
- Property TypeSingle Family
- StatusRent
- Added1 weeks ago
- Bedrooms1
- Bathrooms1
- AreaNo Data sq. ft.
- DirectionNo Data
- Added On08 May 2024
Property Overview
Welcome to Greenlife on Main by Delridge Homes! Delridge is an award winning builder for energy EFFICIENCY and the utility COSTS are LOW! This SPACIOUS 'Avocado' model and sought-after condo building with BALCONY has it all: ONE BEDROOM plus DEN, 4-piece bathroom, one UNDERGROUND parking space, STORAGE LOCKER, LOW utility costs (GeoThermal and Solar) and is located in the heart of downtown Milton. It features 725 square feet of spacious and bright living area. The kitchen has loads of cabinetry, granite counters, a peninsula with breakfast bar, in-suite laundry, stainless steel appliances and overlooks the dining/living room, which has extra large patio doors that walk out to the private balcony. There is a generous size primary bedroom with double door closet and large bright window with deep sill. Painted throughout in Benjamin Moore neutral tones with soft, bright LED lighting throughout. This is a very well-run complex in an excellent school district and is centrally located. It is a short walk to restaurants, shops, GO station, schools, parks, beautiful Mill Pond and Milton's vibrant downtown. Condo Fees (are paid by the Landlord) and include Water, Parking, Snow Removal, Use of Fitness Studio and Library/Games Room, Building Insurance and Maintenance of Common Areas. Enjoy the convenience of living close to it all in this beautiful condo. (id:51532)
Tags
| Property Summary |
|---|
| Building |
|---|
| Land |
|---|
| Level | Rooms | Dimensions |
|---|---|---|
| Main level | Bedroom | 12'6'' x 10'0'' |
| 4pc Bathroom | Measurements not available | |
| Laundry room | 4'11'' x 3'0'' | |
| Den | 9'0'' x 7'7'' | |
| Living room/Dining room | 17'0'' x 11'0'' | |
| Kitchen | 8'6'' x 8'6'' |
| Features | |||||
|---|---|---|---|---|---|
| Southern exposure | Balcony | Automatic Garage Door Opener | |||
| Underground | Visitor Parking | Dishwasher | |||
| Dryer | Refrigerator | Stove | |||
| Washer | Microwave Built-in | Garage door opener | |||
| Central air conditioning | Exercise Centre | Party Room | |||
























