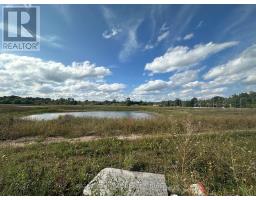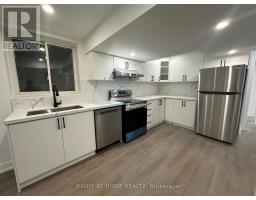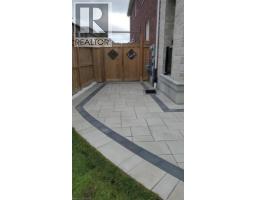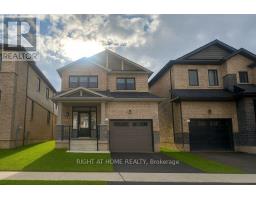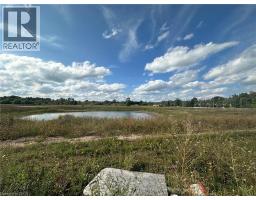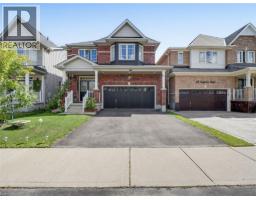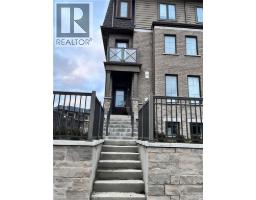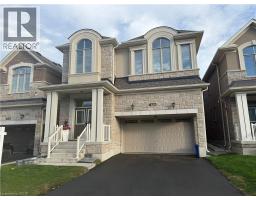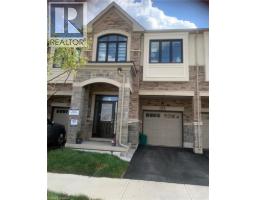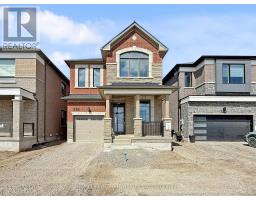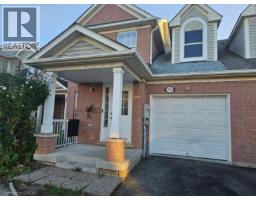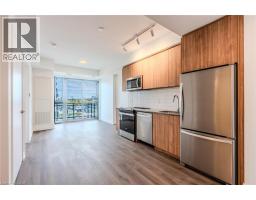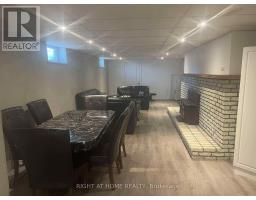8010 DERRY Road Unit# 1601 1028 - CO Coates, Milton, Ontario, CA
Address: 8010 DERRY Road Unit# 1601, Milton, Ontario
Summary Report Property
- MKT ID40778561
- Building TypeApartment
- Property TypeSingle Family
- StatusRent
- Added4 weeks ago
- Bedrooms2
- Bathrooms2
- AreaNo Data sq. ft.
- DirectionNo Data
- Added On13 Oct 2025
Property Overview
Gorgeous 1 bedroom+ 1 den 2 bathrooms condo in the highly demanded Milton. 1 nicely sized bedroom and 1 den for study or work from home. The largest 1-bedroom layout in the building. The whole condo has an unobstructed open view on greenery and ponds. East-facing view for plenty of sunlight 9'ceiling and wide modern vinyl planks flooring. The primary bedroom has his and hers closets. All luxury amenities in the building: Gym, pet spa, sauna, indoor and outdoor pool, locker, garage parking, party room, and BBQ area, etc. Upgraded Modern kitchen w SS appliances, custom backsplash and quartz countertops. Free wifi included in the rent. Unit on the 14th floor view breath taking views from a 200 sqft terrace wrapping around the whole condo. 2 elevators. Spacious open concept living and dining areas. High-end custom zebra blinds. Close to all amenities: Transit and bus stops, schools, easy to commute via the highway directly on Derry rd.Very lively neighborhood for professionals near all shopping and dining. A few mins to the HWY. Offer Remarks (id:51532)
Tags
| Property Summary |
|---|
| Building |
|---|
| Land |
|---|
| Level | Rooms | Dimensions |
|---|---|---|
| Main level | 2pc Bathroom | Measurements not available |
| 4pc Bathroom | Measurements not available | |
| Bedroom | 9'9'' x 11'4'' | |
| Dining room | 9'2'' x 10'0'' | |
| Living room | 6'10'' x 13'7'' | |
| Den | 4'3'' x 6'2'' | |
| Kitchen | 7'0'' x 11'7'' |
| Features | |||||
|---|---|---|---|---|---|
| Balcony | Underground | Visitor Parking | |||
| Dishwasher | Dryer | Microwave | |||
| Refrigerator | Stove | Washer | |||
| Central air conditioning | |||||















