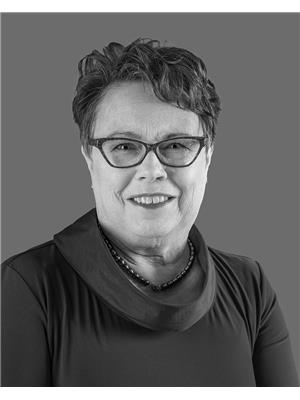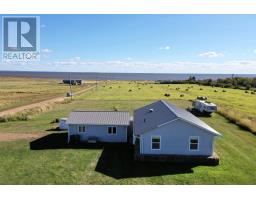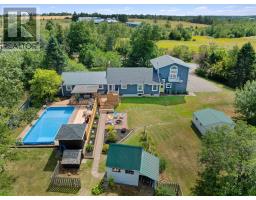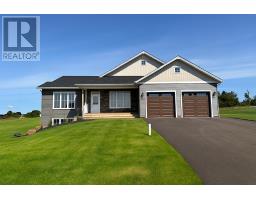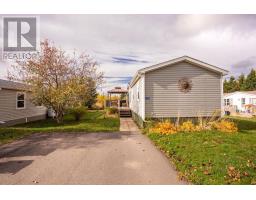17438 RTE 2, Miltonvale Park, Prince Edward Island, CA
Address: 17438 RTE 2, Miltonvale Park, Prince Edward Island
Summary Report Property
- MKT ID202510122
- Building TypeHouse
- Property TypeSingle Family
- StatusBuy
- Added34 weeks ago
- Bedrooms3
- Bathrooms4
- Area2312 sq. ft.
- DirectionNo Data
- Added On23 Jun 2025
Property Overview
This 2 storey home is situated on a mature 1.95A lot in a scenic country setting. Well landscaped there is a paved drive as well as a loop for easy parking and exiting onto Rte 2. This location would suit any discerning buyer with an easy commute to both Charlottetown and Summerside. The 2 car garage is accessed via the home through a mud/laundry room. The main level features garden doors to a partially covered deck via the kitchen area. The eat in kitchen is well appointed with a breakfast bar. The home features a covered veranda overlooking the countryside. The main level has a lovely flow and features a formal dining room, living room, a cozy family room with fireplace, and a grand staircase accessing the second level. The second level features all three bedrooms have ensuites, they are all spacious and well appointed. The home is immaculate, the lower level is unfinished but could easily increase the living space if desired. (id:51532)
Tags
| Property Summary |
|---|
| Building |
|---|
| Level | Rooms | Dimensions |
|---|---|---|
| Second level | Primary Bedroom | 13.10x12.6 |
| Bedroom | 12.6x13.3 | |
| Bedroom | 12.3x10 | |
| Laundry room | 7x4 | |
| Main level | Living room | 19.8x12.6 |
| Eat in kitchen | 18x12 | |
| Family room | 16.8x12.8 | |
| Dining room | 12.6x11.6 | |
| Other | 8.6x3 |
| Features | |||||
|---|---|---|---|---|---|
| Paved driveway | Attached Garage | Range - Electric | |||
| Dishwasher | Dryer | Washer | |||
| Microwave | Refrigerator | ||||

















































