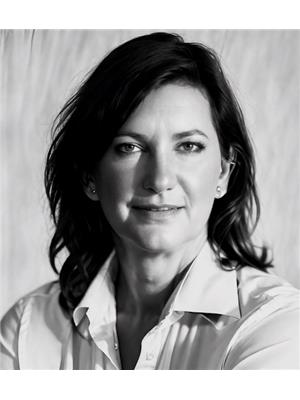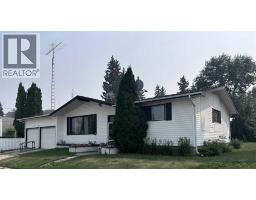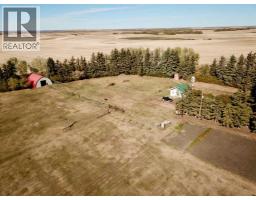4924 50 Avenue Minburn, Minburn, Alberta, CA
Address: 4924 50 Avenue, Minburn, Alberta
Summary Report Property
- MKT IDA2254917
- Building TypeHouse
- Property TypeSingle Family
- StatusBuy
- Added3 weeks ago
- Bedrooms2
- Bathrooms2
- Area1103 sq. ft.
- DirectionNo Data
- Added On07 Sep 2025
Property Overview
Nestled in the peaceful hamlet of Minburn, AB, this renovated 2-story home offers comfort, charm, and modern updates. Featuring 2 spacious bedrooms upstairs, including a convenient ensuite powder room, this home is designed for cozy living. The bright and open main floor is warmed by a wood stove in the living room, creating a perfect spot to relax and unwind. A main floor laundry located in the bathroom adds to the home's practicality. Additionally, an extra room on the main floor provides flexibility—use it as a third bedroom, home office, or dining area. The home has seen extensive exterior upgrades, including new siding, a durable metal roof, eaves, downspouts, and some upgraded vinyl windows. Step outside to a 14’ x 16’ deck featuring a charming gazebo, ideal for enjoying warm summer evenings. The spacious fenced yard includes two storage sheds and raised garden beds, perfect for those with a green thumb. . The property has its’ own well and is on municipal sewer (sewer and garbage fees included in the reasonable yearly property taxes). Minburn is located 1 ½ hours from Edmonton on the Yellowhead Hiway 16 and is conveniently located between Vermilion and Vegreville. School bus pick up in Minburn to area schools in Innisfree and Mannville. Call today for more details or to schedule a viewing. (id:51532)
Tags
| Property Summary |
|---|
| Building |
|---|
| Land |
|---|
| Level | Rooms | Dimensions |
|---|---|---|
| Second level | Bedroom | 3.50 M x 2.60 M |
| Primary Bedroom | 3.80 M x 3.30 M | |
| 2pc Bathroom | 1.80 M x 1.50 M | |
| Main level | Other | 3.50 M x 2.50 M |
| 3pc Bathroom | 3.50 M x 1.60 M | |
| Living room | 4.10 M x 5.30 M | |
| Kitchen | 3.50 M x 2.30 M |
| Features | |||||
|---|---|---|---|---|---|
| Back lane | No Animal Home | No Smoking Home | |||
| Other | Refrigerator | Stove | |||
| Washer & Dryer | None | ||||


























