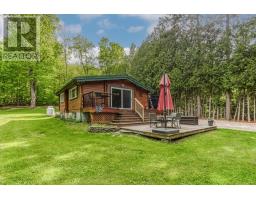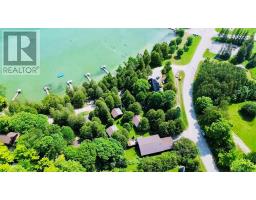57 Will O Wisp Way, Mindemoya, Manitoulin Island, Ontario, CA
Address: 57 Will O Wisp Way, Mindemoya, Manitoulin Island, Ontario
Summary Report Property
- MKT ID2122459
- Building TypeHouse
- Property TypeSingle Family
- StatusBuy
- Added7 weeks ago
- Bedrooms3
- Bathrooms1
- Area0 sq. ft.
- DirectionNo Data
- Added On01 Jun 2025
Property Overview
All-Brick Bungalow + Bonus Lot | Steps to Lake Mindemoya Welcome to one of Mindemoya’s best-kept secrets — 57 Will-O-Wisp Way, tucked on a quiet, tree-lined street just steps from the boat launch and the clear waters of Lake Mindemoya. This solid all-brick bungalow sits on an impressive 200 ft x 200 ft double lot — offering both immediate comfort and long-term potential. inside, you’ll find three main floor bedrooms, a bright 4-piece bath, and over 1,650 square feet of total finished living space. The full-height basement features a cozy propane fireplace, perfect for relaxing on cool evenings or setting up that second living area you’ve always wanted. Outside, the spacious detached garage (wired with 100 amp service) gives you all the room you need for your workshop, storage, or summer toys. And the lot? The home is set to one side, leaving a full 100 x 200 ft side yard that’s yours to enjoy now — or explore possibilities down the road. Zoned Shoreline Residential, there’s potential to build a second home, sever and sell, or simply enjoy the extra privacy and elbow room (buyer to verify options with the Manitoulin Planning Board). With shingles replaced in 2020, tidy landscaping, and beautiful curb appeal, this home is move-in ready — and just minutes from Mindemoya’s shops, health centre, and golf course. Whether you’re looking to settle full-time, create a family compound, or invest in a flexible lake-access property — this one is worth a closer look. Want a personal tour or more info on the lot potential? I’m happy to walk you through it — every step of the way. (id:51532)
Tags
| Property Summary |
|---|
| Building |
|---|
| Land |
|---|
| Level | Rooms | Dimensions |
|---|---|---|
| Basement | Other | 5 x 4.6 |
| Workshop | 19.3 x 7 | |
| Laundry room | 15 x 7 | |
| Den | 9.6 x 6.8 | |
| Recreational, Games room | 32.10 x 14.11 | |
| Main level | 4pc Bathroom | 9.4 x 8 |
| Bedroom | 10 x 9.2 | |
| Bedroom | 11.1 x 9 | |
| Primary Bedroom | 11.1 x 13.5 | |
| Living room | 11.6 x 20 | |
| Eat in kitchen | 11.6 x 20 |
| Features | |||||
|---|---|---|---|---|---|
| Detached Garage | |||||



























