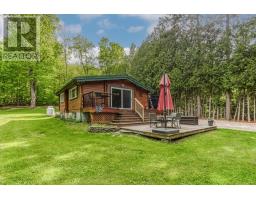150 Thorne Street, Mindemoya, Ontario, CA
Address: 150 Thorne Street, Mindemoya, Ontario
Summary Report Property
- MKT ID2123067
- Building TypeHouse
- Property TypeSingle Family
- StatusBuy
- Added16 hours ago
- Bedrooms3
- Bathrooms2
- Area0 sq. ft.
- DirectionNo Data
- Added On18 Jul 2025
Property Overview
Charming Bungalow in the Heart of Mindemoya. This delightful 2+1 bedroom brick-front bungalow with pristine one car attached garage, built in 1998, is a perfect blend of comfort and convenience. Located in the heart of Mindemoya, you’re within walking distance to everything you need—groceries, post office, bank, and more. The open-concept living, kitchen with appliances, and dining area creates a bright, warm, and airy feel, while the spacious lower level includes a large bedroom, full bathroom, and laundry/storage room. The versatile recreation room with propane fireplace adds extra space for relaxation and entertaining. Outside, enjoy a private, fenced backyard and a charming gazebo-style room, ideal for summer gatherings or extra guests. This low-maintenance, well-maintained bungalow with New Venmar Ventilation System (2024), offers plenty of storage and charm—perfect for those starting out, downsizing, or seeking a peaceful retreat. Make your move today and experience the best of Mindemoya living! (id:51532)
Tags
| Property Summary |
|---|
| Building |
|---|
| Land |
|---|
| Level | Rooms | Dimensions |
|---|---|---|
| Basement | Storage | 5'10"" x 4'7"" |
| 3pc Bathroom | 7'6"" x 6'5"" | |
| Bedroom | 12'6"" x 12' | |
| Laundry room | 10' x 14' | |
| Recreational, Games room | 19' x 15' | |
| Main level | Other | 13' x 8' |
| 4pc Bathroom | 6' x 6'6"" | |
| Bedroom | 10' x 9'7"" | |
| Primary Bedroom | 14' x 11' | |
| Living room | 14' x 9' | |
| Eat in kitchen | 21' x 13' |
| Features | |||||
|---|---|---|---|---|---|
| Attached Garage | Dishwasher | Dryer - Electric | |||
| Range - Electric | Refrigerator | Washer | |||
| Ventilation system | |||||































