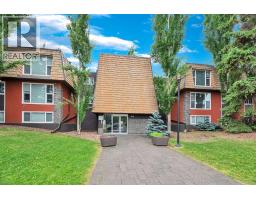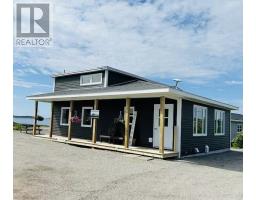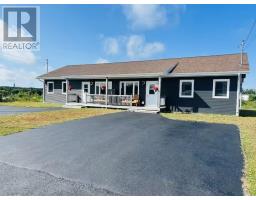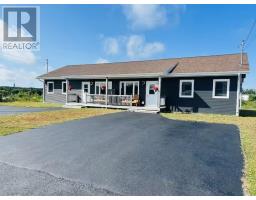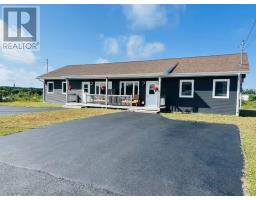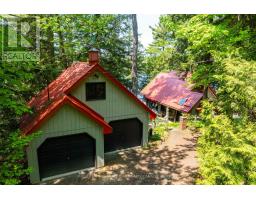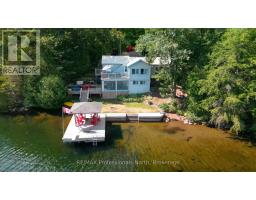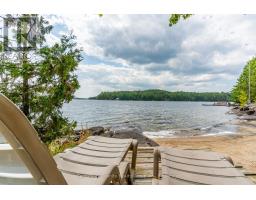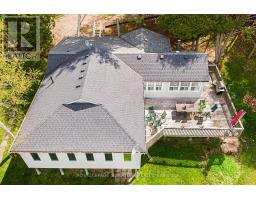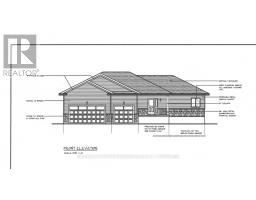1063 RAVINE ROAD, Minden Hills (Lutterworth), Ontario, CA
Address: 1063 RAVINE ROAD, Minden Hills (Lutterworth), Ontario
Summary Report Property
- MKT IDX12357565
- Building TypeHouse
- Property TypeSingle Family
- StatusBuy
- Added1 weeks ago
- Bedrooms2
- Bathrooms1
- Area700 sq. ft.
- DirectionNo Data
- Added On21 Aug 2025
Property Overview
LIVE, WORK & PLAY on 14+ ACRES!! Unlock the Potential of The Minden Experience- A Unique Live, Work & Play Opportunity! Here's your chance to own a one-of-a-kind adventure park nestled on over 14 acres with 300+ feet of premium frontage on bustling Highway 35 just 2 km south of Minden and only 2 hours from Toronto! Currently home to a well-loved family entertainment destination, this property features commercial zoning and endless potential. Continue the thriving business or dream bigger and develop it into your own vision. The adventure park includes a go-kart track (with 5 karts added this season), batting cages, mini-golf, a chipping range, and nature trails all set up for public fun, private parties, group events, camps, and corporate bookings. The property also features a garage/shop, public washrooms, and a cleared area ready for further development. A cozy 2-bedroom, 1-bath home is currently tenanted and the tenant is open to staying on to help manage the track if desired. Also included isa comprehensive list of equipment and inclusions making it easy to hit the ground running. Whether you're looking to invest, expand, or embrace a new lifestyle in the heart of Haliburton County, The Minden Experience could be your ticket to fun and financial opportunity! (id:51532)
Tags
| Property Summary |
|---|
| Building |
|---|
| Land |
|---|
| Features | |||||
|---|---|---|---|---|---|
| Detached Garage | Garage | Water Heater | |||
| Fireplace(s) | |||||











































