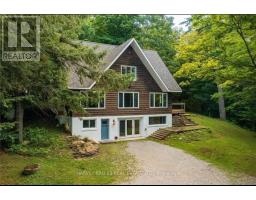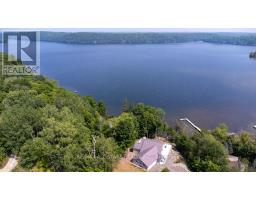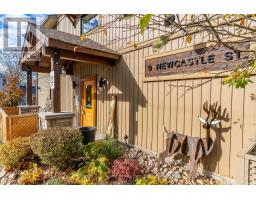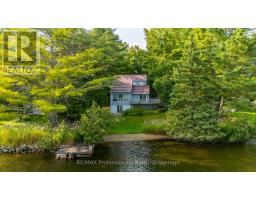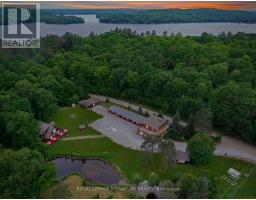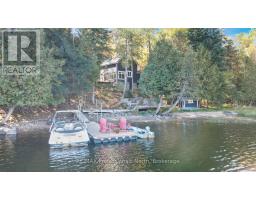1085 GRACE ROAD, Minden Hills (Minden), Ontario, CA
Address: 1085 GRACE ROAD, Minden Hills (Minden), Ontario
Summary Report Property
- MKT IDX12590416
- Building TypeHouse
- Property TypeSingle Family
- StatusBuy
- Added1 weeks ago
- Bedrooms4
- Bathrooms4
- Area3000 sq. ft.
- DirectionNo Data
- Added On01 Dec 2025
Property Overview
Escape to Pure Luxury on sought-after Soyers Lake, part of Haliburton's scenic 5-lake chain, where modern comfort embraces classic cottage living with breathtaking sunrises! Year-round exquisitely updated & thoughtfully designed 4 bedroom, 4 bath waterfront cottage/home with approximately 4000sqft of living space, 2 acres, over 300 of pristine waterfront and gorgeous lake views. Step inside to discover quality custom finishes and a bright, spacious living space where large windows capture breathtaking lake views throughout. Here, you'll find warm walnut finishes throughout, high ceilings & recent top-quality upgrades enhancing both style & functionality while ensuring year-round enjoyment. The main level features a spectacular, custom kitchen made for entertaining family/guests with a walkout to an inviting seasonal room; a generous living room with lake views, wood burning fireplace, retracting media screen & electric window coverings compliment warm finishes; 2 bedrooms w/3 pc ensuites; and mudroom (all on radiant in-floor heating) & ceiling speakers in the LR, Kitchen & Patio area. Upstairs offers 2 further bedrooms w/3 pc ensuites. The lower level includes a Family Room, laundry room & utility rooms. The level lakeside boasts a BBQ patio for dining alfresco and a welcoming firepit patio for memorable bonfires & stargazing. Water fun begins with two large Naylor docking systems to accommodate all the boats/watersports. Deep off the docks, but the shallow entry sandy beach is perfect for all ages. As a bonus, enjoy a tranquil waterfront sauna & hot tub, especially after a match on the Pickle Ball court. A spacious original log cabin is perfect for storage or an indoor games area. Granite walkways & landscaping and towering trees. The beautifully asphalt paved driveway offers a smooth drive in and ample parking for all the guests. Generac Generator for the entire cottage/home. Close to local amenities/events & trails. See Schedule for list of all improvements. (id:51532)
Tags
| Property Summary |
|---|
| Building |
|---|
| Land |
|---|
| Level | Rooms | Dimensions |
|---|---|---|
| Second level | Primary Bedroom | 4.65 m x 3.41 m |
| Bedroom 4 | 4.65 m x 3.26 m | |
| Basement | Laundry room | 2.06 m x 1.92 m |
| Utility room | 3.52 m x 3.12 m | |
| Recreational, Games room | 5.71 m x 6.23 m | |
| Main level | Foyer | 3.84 m x 3.73 m |
| Dining room | 6.99 m x 3.31 m | |
| Mud room | 1.34 m x 3.63 m | |
| Living room | 5.49 m x 8.34 m | |
| Kitchen | 6.99 m x 3.47 m | |
| Sunroom | 6.99 m x 3.49 m | |
| Bedroom 2 | 4.36 m x 3.36 m | |
| Bedroom 3 | 4.37 m x 3.36 m |
| Features | |||||
|---|---|---|---|---|---|
| Cul-de-sac | Irregular lot size | Sloping | |||
| Lighting | Level | Sauna | |||
| No Garage | Hot Tub | Oven - Built-In | |||
| Range | Garburator | Water Heater | |||
| Water Treatment | All | Dishwasher | |||
| Dryer | Freezer | Microwave | |||
| Stove | Washer | Window Coverings | |||
| Refrigerator | Central air conditioning | Air exchanger | |||
| Fireplace(s) | |||||



















































