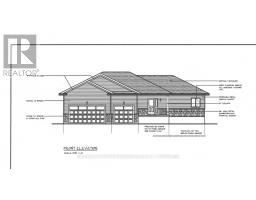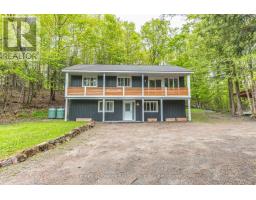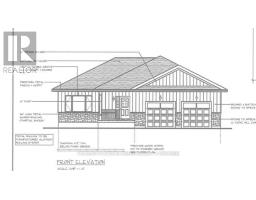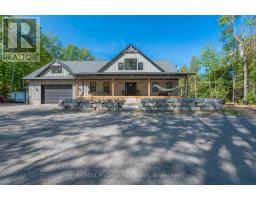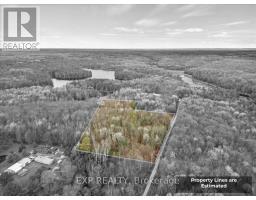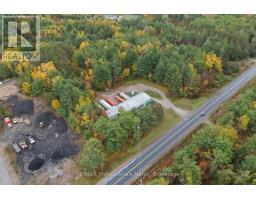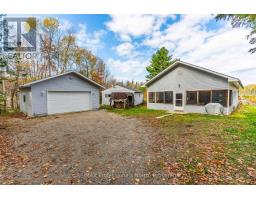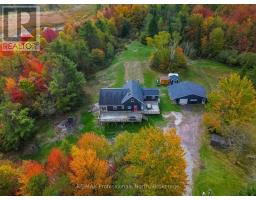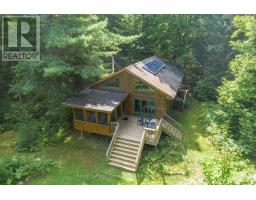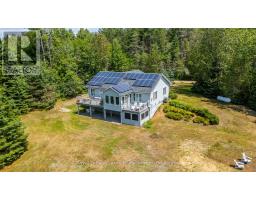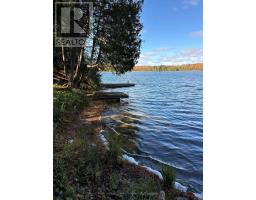1126 RICE ROAD, Minden Hills (Snowdon), Ontario, CA
Address: 1126 RICE ROAD, Minden Hills (Snowdon), Ontario
Summary Report Property
- MKT IDX12508336
- Building TypeHouse
- Property TypeSingle Family
- StatusBuy
- Added1 weeks ago
- Bedrooms4
- Bathrooms2
- Area1500 sq. ft.
- DirectionNo Data
- Added On05 Nov 2025
Property Overview
Peaceful country living just minutes from town! Nestled on a beautiful 5-acre property surrounded by mature trees, this inviting home combines comfort, privacy, and convenience. Offering approximately 1,600 sq ft of living space, it features 4 bedrooms and 2 bathrooms - ideal for families, downsizers, or weekend getaways. The main level boasts a bright open layout with warm wood accents and plenty of natural light. The kitchen offers ample counter space and cabinetry, opening to the dining and living areas for easy entertaining. Two bedrooms on this level provide flexibility for guests, children, or a home office, along with a full bathroom and laundry room. Upstairs, the primary suite serves as a peaceful retreat complete with a walk-in closet, private balcony, and soaker-tub ensuite, while the second upper bedroom adds extra space for family or visitors. A large rooftop porch with a hot tub offers a relaxing space to unwind and take in the beautiful country views - perfect for enjoying quiet mornings or star-filled nights. Step outside to enjoy the best of country life - open yard space, wooded surroundings, and room to relax, garden, or explore. With quick access to Highway 35, schools, and nearby amenities, this property offers the serenity of rural living without sacrificing convenience. (id:51532)
Tags
| Property Summary |
|---|
| Building |
|---|
| Land |
|---|
| Level | Rooms | Dimensions |
|---|---|---|
| Second level | Bedroom 3 | 3.94 m x 3.05 m |
| Primary Bedroom | 4.22 m x 3.4 m | |
| Bathroom | 2.52 m x 2.01 m | |
| Main level | Foyer | 2.44 m x 1.22 m |
| Bathroom | 2.44 m x 1.22 m | |
| Kitchen | 5.74 m x 5.21 m | |
| Bedroom | 2.44 m x 3.56 m | |
| Laundry room | 2.23 m x 2.13 m | |
| Bedroom 2 | 3.3 m x 3.35 m | |
| Living room | 5.11 m x 5.74 m |
| Features | |||||
|---|---|---|---|---|---|
| Level lot | Wooded area | Irregular lot size | |||
| Flat site | Carpet Free | No Garage | |||
| Hot Tub | Water Heater | Water softener | |||
| Dishwasher | Stove | Refrigerator | |||
| Wall unit | |||||
















































