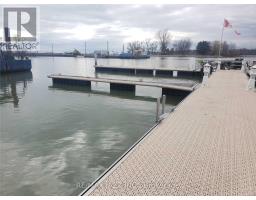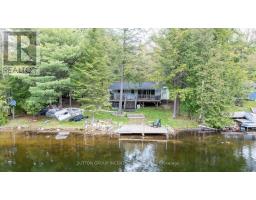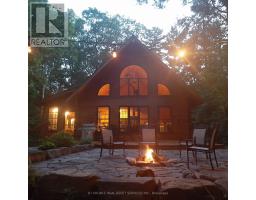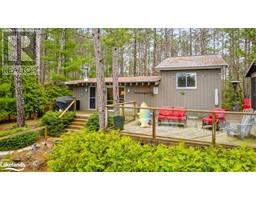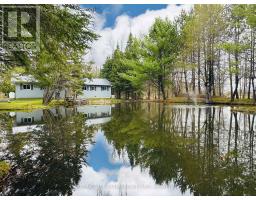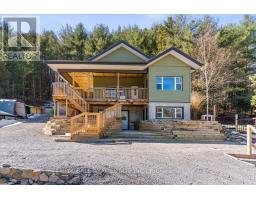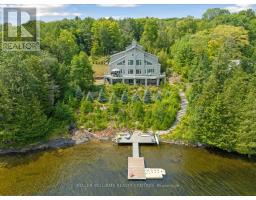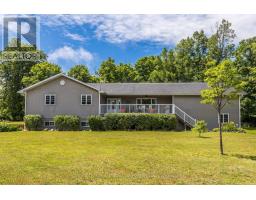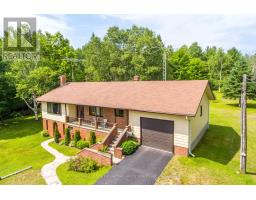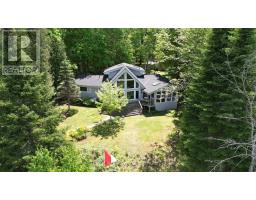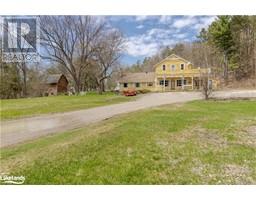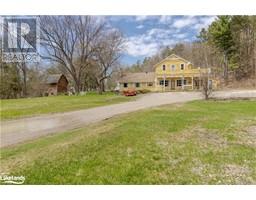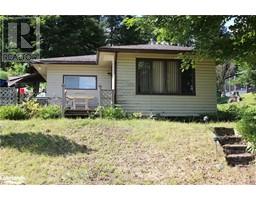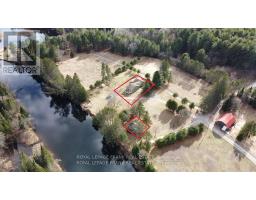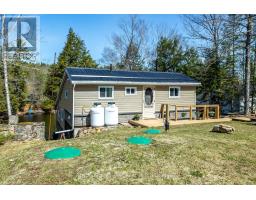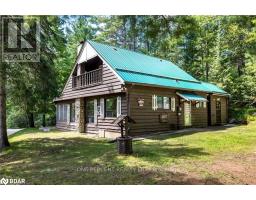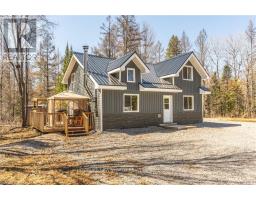1055 SUGAR BUSH LANE, Minden Hills, Ontario, CA
Address: 1055 SUGAR BUSH LANE, Minden Hills, Ontario
Summary Report Property
- MKT IDX8304026
- Building TypeHouse
- Property TypeSingle Family
- StatusBuy
- Added2 weeks ago
- Bedrooms3
- Bathrooms3
- Area0 sq. ft.
- DirectionNo Data
- Added On03 May 2024
Property Overview
Welcome to Sugar Bush Lane nestled on 19 acres with beautiful hardwood bush and trails throughout. As the name suggests the trees have been tapped in the past for maple syrup. The property is centrally located between the villages of Minden and Haliburton and close to Kashagawigamog Lake public access. This 1422 sq ft bungalow boasts an open concept kitchen/dining area with custom oak cabinets. Hardwood floor in the living room and hallway leads to the 3 spacious bedrooms, main bathroom and primary ensuite. Laundry room and 2 pc bathroom are located directly off the entrance from the attached double garage. The garage is also accessible from a separate entrance in the basement. Enjoy the outdoors away from the bugs with a large screened porch spanning the front of the house. **** EXTRAS **** To top off this awesome property there is huge 28 x 60 workshop with a loft for bonus storage of ATV's, snowmobiles, snowblowers etc. The space has endless possibilities. (id:51532)
Tags
| Property Summary |
|---|
| Building |
|---|
| Level | Rooms | Dimensions |
|---|---|---|
| Ground level | Laundry room | 2.54 m x 1.91 m |
| Bathroom | 1.75 m x 1.09 m | |
| Foyer | 2.54 m x 1.91 m | |
| Kitchen | 5.49 m x 3.96 m | |
| Dining room | 5.49 m x 3.96 m | |
| Living room | 4.95 m x 4.83 m | |
| Bathroom | 2.57 m x 1.63 m | |
| Primary Bedroom | 4.19 m x 3.78 m | |
| Bathroom | 2.49 m x 1.52 m | |
| Bedroom 2 | 3.23 m x 3.05 m | |
| Bedroom 3 | 3.4 m x 2.69 m |
| Features | |||||
|---|---|---|---|---|---|
| Wooded area | Sloping | Country residential | |||
| Attached Garage | Separate entrance | ||||










































