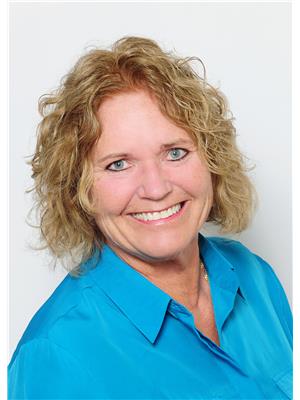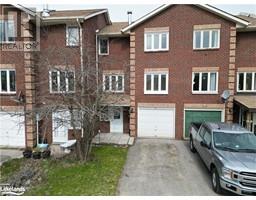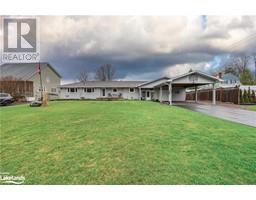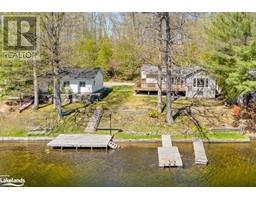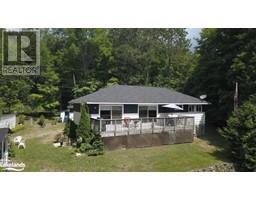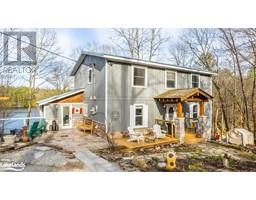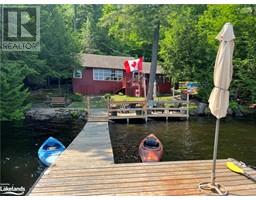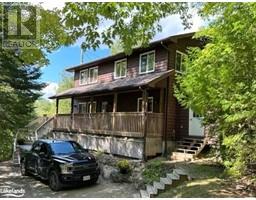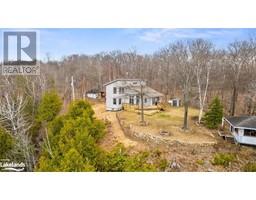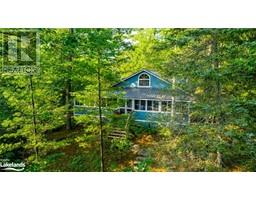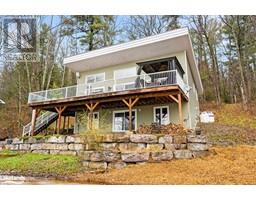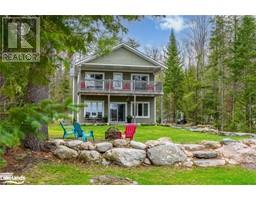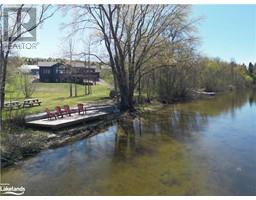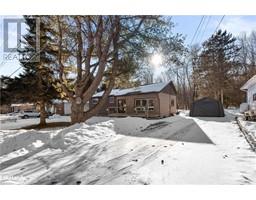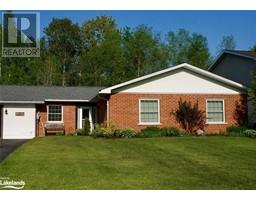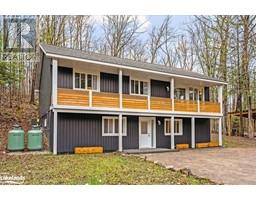32 PRINCE Street Minden, MINDEN, Ontario, CA
Address: 32 PRINCE Street, Minden, Ontario
Summary Report Property
- MKT ID40578948
- Building TypeHouse
- Property TypeSingle Family
- StatusBuy
- Added1 weeks ago
- Bedrooms3
- Bathrooms1
- Area1200 sq. ft.
- DirectionNo Data
- Added On04 May 2024
Property Overview
Welcome to this charming renovated 3 bedroom, 1 bathroom residence nestled on a corner lot in Minden. Boasting a detached garage, this property offers convenience with little maintenance. Step inside to discover a meticulously renovated interior featuring a spacious layout that seamlessly blends comfort with classic charm. The large eat-in kitchen was just updated a few years ago and has ample counter space, cupboards and natural light, perfect for family gatherings. There are two bedrooms on the main floor as well as a full bathroom with a new jet tub for seniors and space for the washer and dryer. The main heat source is the forced air propane furnace that was installed in the last 10 years. In the living room there is a pellet stove as a secondary heat source. Upstairs is a large bedroom, with a large closet and a sitting area. Relax and unwind on the covered verandah, ideal for enjoying your morning coffee or hosting summer barbecues with friends and family. There is also a three season room off the side of the house. Conveniently located in a desirable neighborhood, this home offers easy access to local amenities, schools, parks, and more. Don't miss your chance to own this impeccable property. Schedule your showing today and experience living in Minden. (id:51532)
Tags
| Property Summary |
|---|
| Building |
|---|
| Land |
|---|
| Level | Rooms | Dimensions |
|---|---|---|
| Second level | Bedroom | 13'0'' x 15'0'' |
| Sitting room | 7'10'' x 5'0'' | |
| Main level | Sunroom | 5'5'' x 11'0'' |
| 4pc Bathroom | 11'0'' x 5'10'' | |
| Foyer | 9'8'' x 6'0'' | |
| Bedroom | 14'0'' x 10'5'' | |
| Bedroom | 9'5'' x 11'9'' | |
| Living room | 13'0'' x 15'0'' | |
| Kitchen | 13'0'' x 11'10'' |
| Features | |||||
|---|---|---|---|---|---|
| Crushed stone driveway | Recreational | Detached Garage | |||
| Dryer | Refrigerator | Stove | |||
| Washer | None | ||||










































