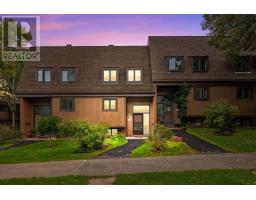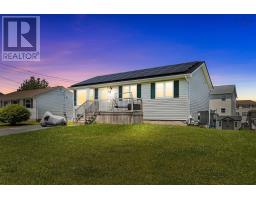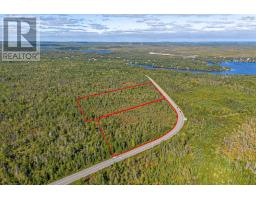115 Candy Mountain Road, Mineville, Nova Scotia, CA
Address: 115 Candy Mountain Road, Mineville, Nova Scotia
Summary Report Property
- MKT ID202522945
- Building TypeHouse
- Property TypeSingle Family
- StatusBuy
- Added15 weeks ago
- Bedrooms2
- Bathrooms2
- Area1418 sq. ft.
- DirectionNo Data
- Added On20 Oct 2025
Property Overview
Whether youre hosting friends, unwinding by the water, or making the most of all four seasons, this charming 2-bedroom, 2-bath lakefront retreat on picturesque Lawrencetown Lake is the perfect blend of comfort and lifestyle. Step inside to discover an inviting open-concept kitchen, living & dining area, perfect for entertaining or simply soaking in the peaceful lake views. The main level is completed with a bedroom, full 3-piece bath and primary suite, complete with a spacious layout and a luxurious ensuite featuring a soaking tub. The lower level expands your living space with a large rec room ideal for cozy movie nights, plus a practical storage area with laundry. Outside, this property truly shines! Enjoy 78 feet of lake frontage, a stylish new gazebo and walkway (2025), and a versatile Man Shed (2020). Additional updates include new heat pump & kitchen remodel (2021), new hot water tank & water treatment system (2022), new propane oven (2022) new privacy walls on both decks (2024), painting to ceilings (2025). (id:51532)
Tags
| Property Summary |
|---|
| Building |
|---|
| Level | Rooms | Dimensions |
|---|---|---|
| Basement | Recreational, Games room | 17.8 x 16.7 |
| Storage | 6.1 x 25.2 | |
| Main level | Foyer | 7.4 x 5.8 |
| Kitchen | 15.2 x 11.8 | |
| Living room | 12.11 x 13.6 | |
| Dining room | 10.2 x 7.7 | |
| Bedroom | 11.5 x 9.11 | |
| Bath (# pieces 1-6) | 7.6 x 7.1 | |
| Primary Bedroom | 19.7 x 10.8 | |
| Ensuite (# pieces 2-6) | 8.9 x 6.8 |
| Features | |||||
|---|---|---|---|---|---|
| Gazebo | Paved Yard | Cooktop - Propane | |||
| Oven - Propane | Dishwasher | Dryer | |||
| Washer | Refrigerator | Water meter | |||
| Water purifier | Water softener | ||||















































